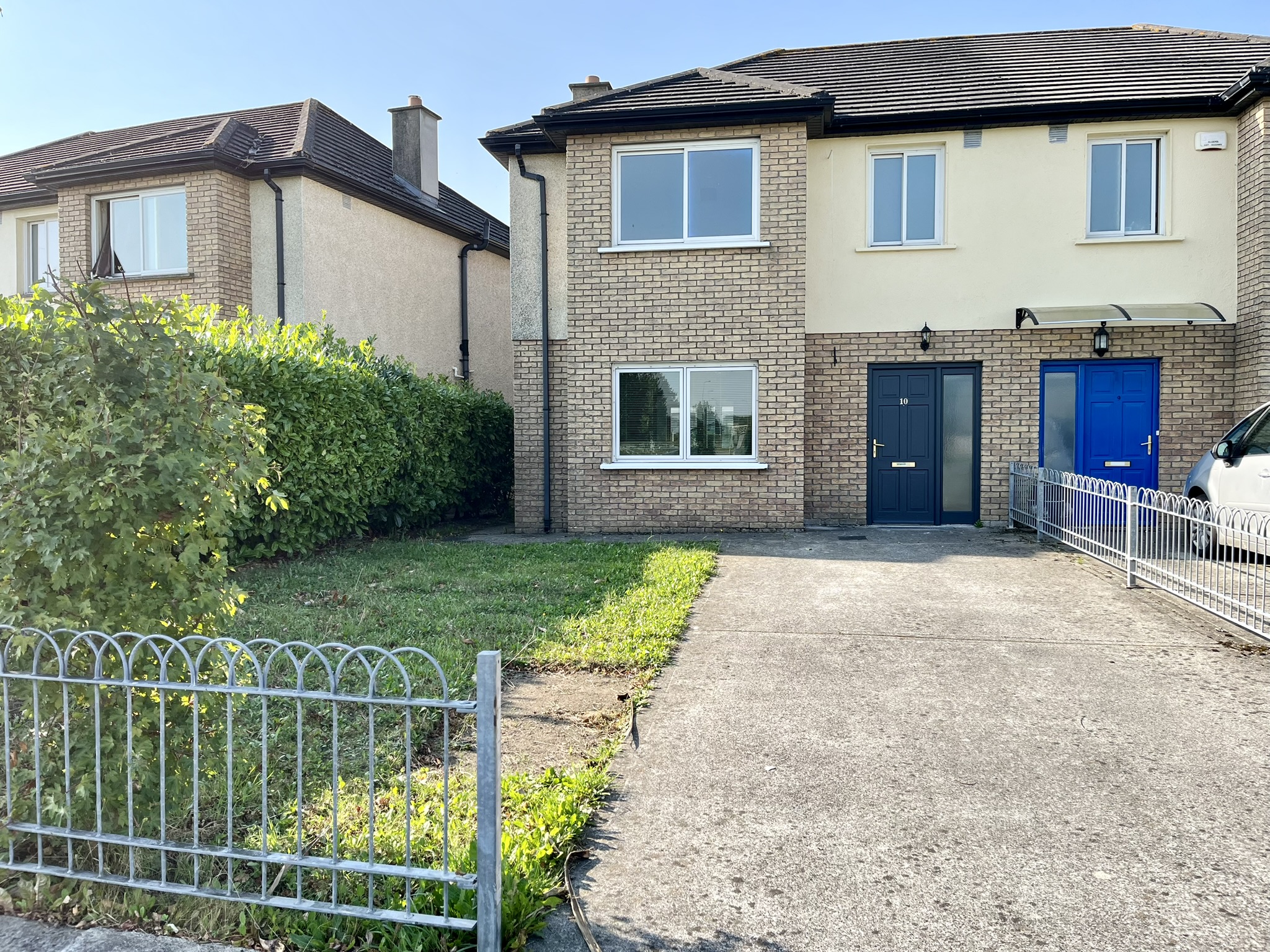
10 Beech Road, River Court, Carlow, Co. Carlow
10 Beech Road, River Court, Carlow, Co. Carlow
Type
House
Status
Sold
BEDROOMS
3
BATHROOMS
3
Size
110 sqsq. m
BER

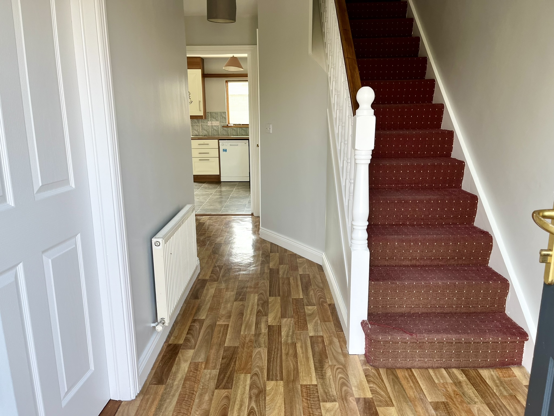
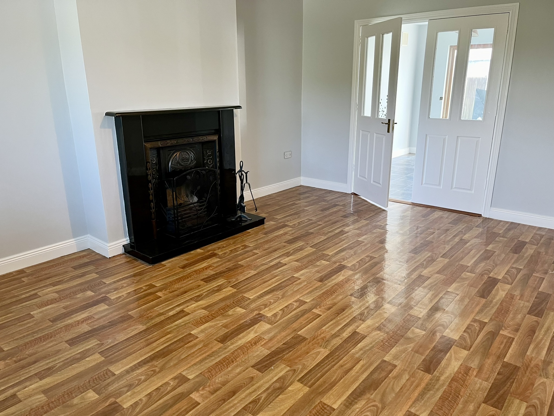
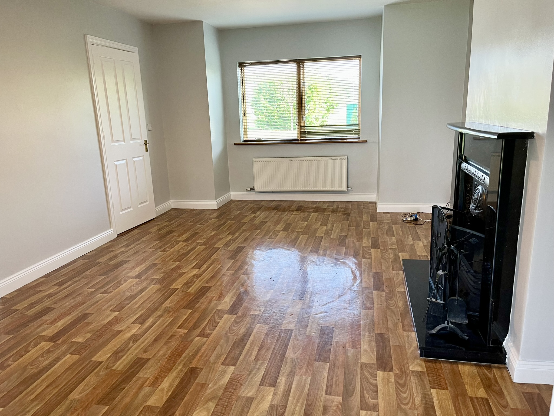
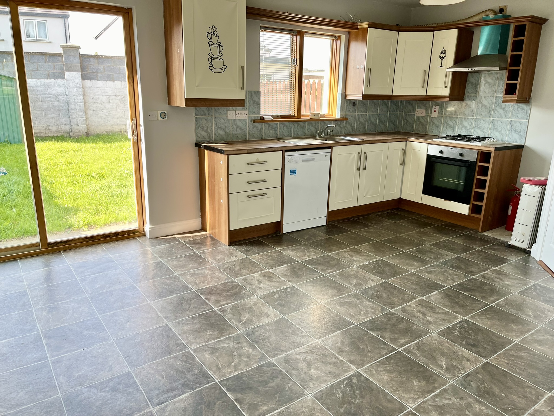
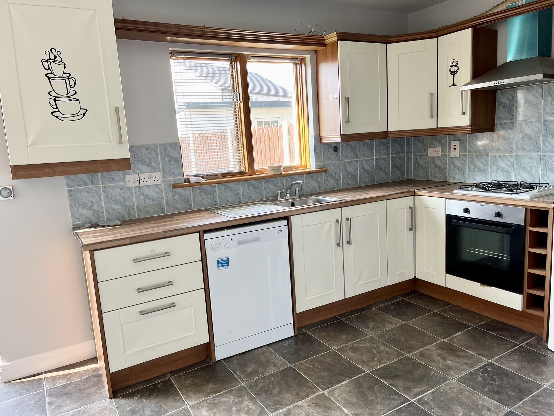
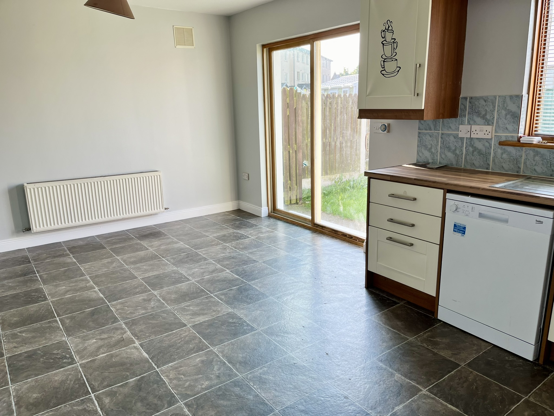
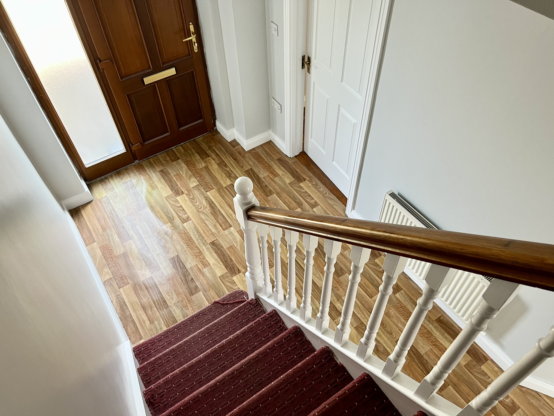
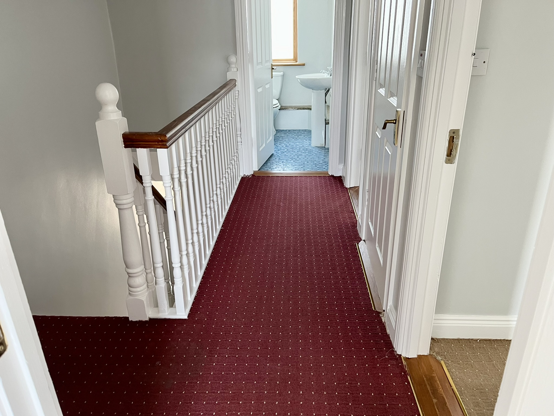
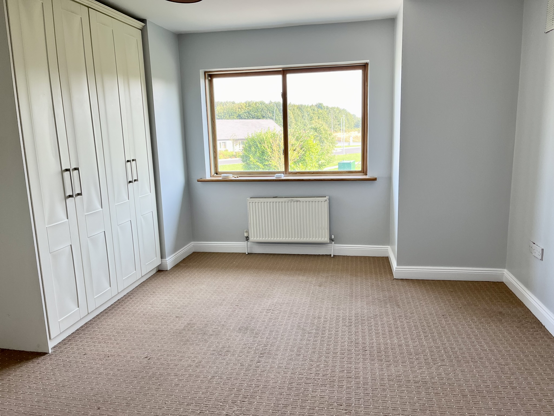
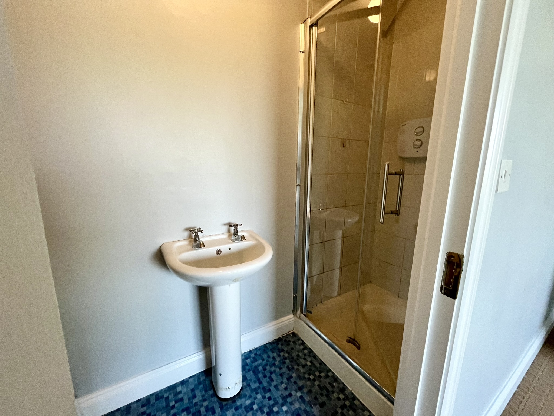
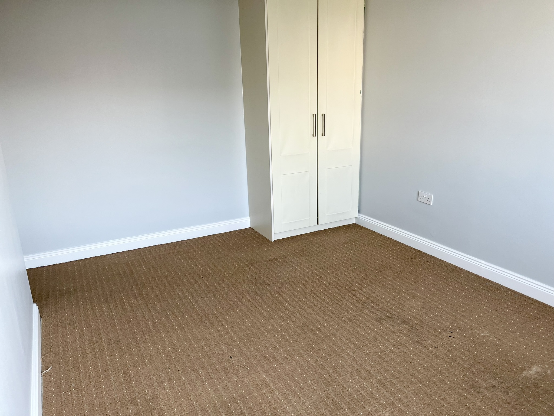
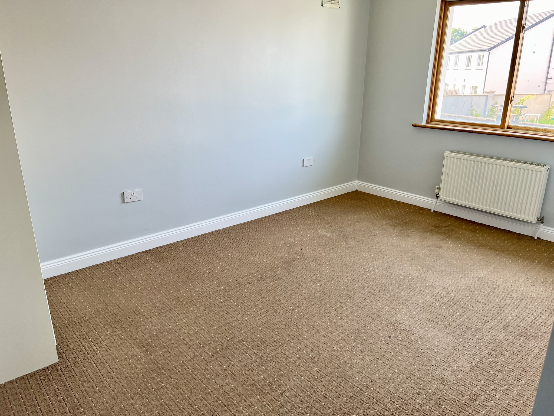
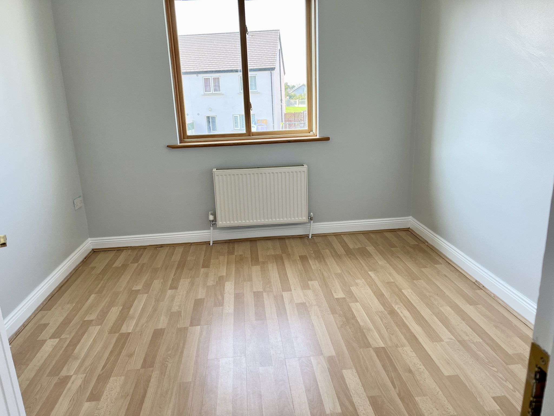
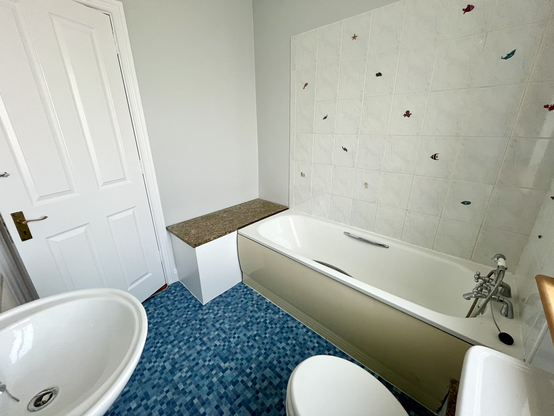
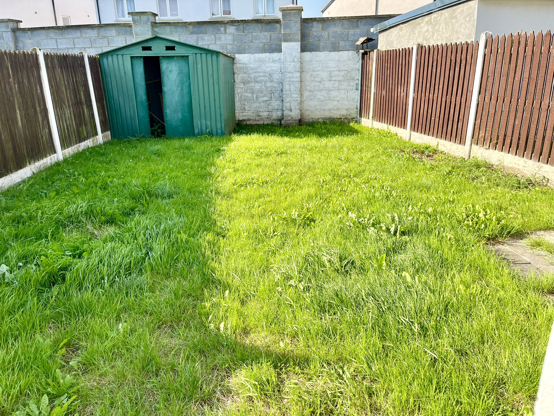
















Description
Bright and spacious three bedroom semi-detached residence situated in a mature residential development, conveniently located to schools, Eir Og GAA club, Fairgreen shopping centre and Carlow town centre, with easy access onto N80. The residence is not overlooked to front and offers well appointed living accommodation with excellent outdoor space. Accommodation comprises: Reception Hall, Sitting Room, Kitchen, Utility, Guest w.c., 3 Bedrooms (master ensuite), Bathroom.
Features
- Fitted wardrobes to 2 bedrooms.
- Master bedroom with ensuite.
- Not overlooked to front.
- Gardens to front & rear - Parking to front
Accommodation
- Reception Hall (4.98m x 2.00m 16.34ft x 6.56ft) with guest w.c. off.
- Guest WC (1.60m x 1.42m 5.25ft x 4.66ft) with w.c & w.h.b.
- Sitting Room (5.77m x 3.89m 18.93ft x 12.76ft) with open fireplace, bay window, double doors to kitchen/dining room.
- Kitchen/Dining Room (6.01m x 3.66m 19.72ft x 12.01ft) with fitted floor and eye level units, gas hob and electric oven, double doors to sitting room, patio doors to rear garden.
- Utility Room (1.36m x 1.25m 4.46ft x 4.10ft) with work counter, plumbed for washing machine.
- Landing (3.37m x 2.07m 11.06ft x 6.79ft) carpet fitted to stairs and landing, airing cupboard.
- Bedroom 1 (4.80m x 3.83m 15.75ft x 12.57ft) with carpet fitted, 4 door fitted wardrobe and ensuite.
- En-suite (2.85m x 0.89m 9.35ft x 2.92ft) with w.c., w.h.b. & shower unit.
- Bedroom 2 (4.30m x 3.00m 14.11ft x 9.84ft) with carpet fitted, 2 door fitted wardrobe.
- Bedroom 3 (3.17m x 2.90m 10.40ft x 9.51ft) with laminate wood flooring.
- Bathroom (2.15m x 2.07m 7.05ft x 6.79ft) with w.c., w.h.b. & bath, tiling around bath.

 059 913 2500
059 913 2500