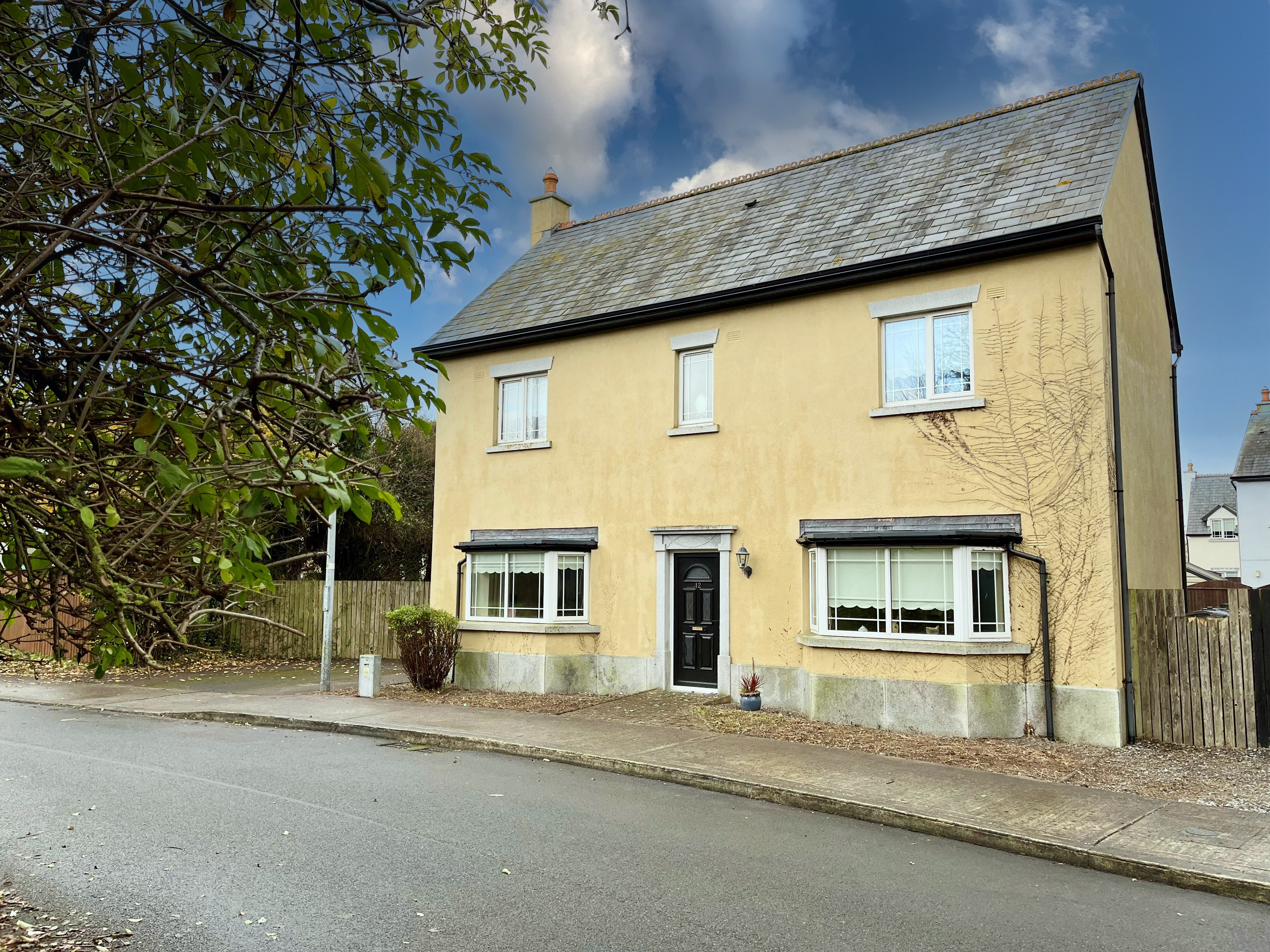
12 Bruach Na Habhainn, Killeen, Maganey, Co. Laois
12 Bruach Na Habhainn, Killeen, Maganey, Co. Laois
Type
House
Status
Sale Agreed
BEDROOMS
4
BATHROOMS
3
Size
141 sqm.
BER

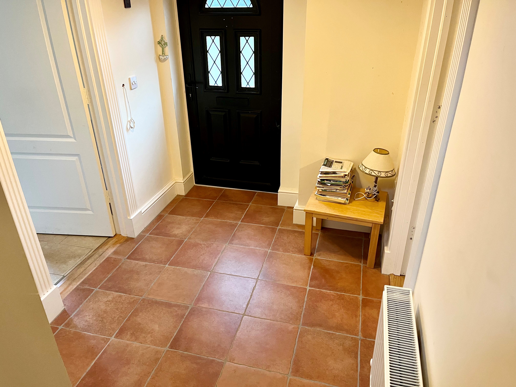
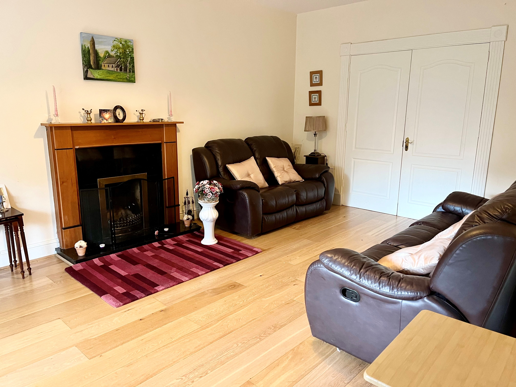
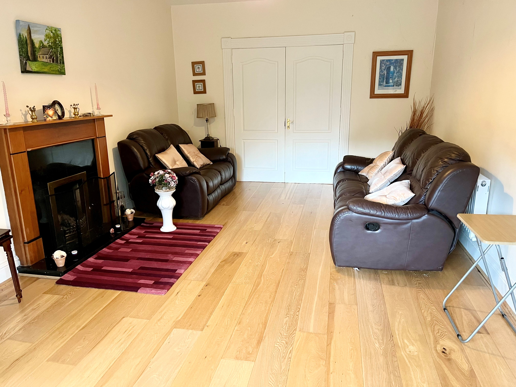
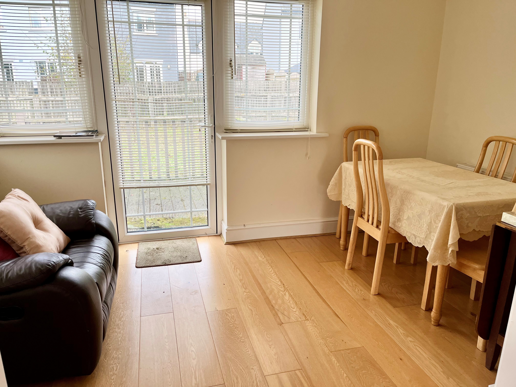
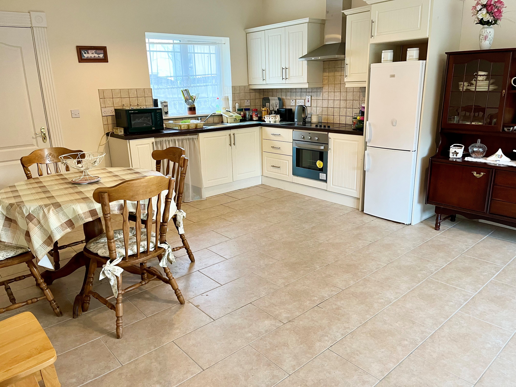
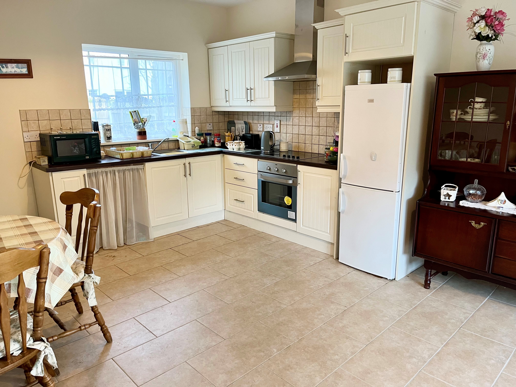
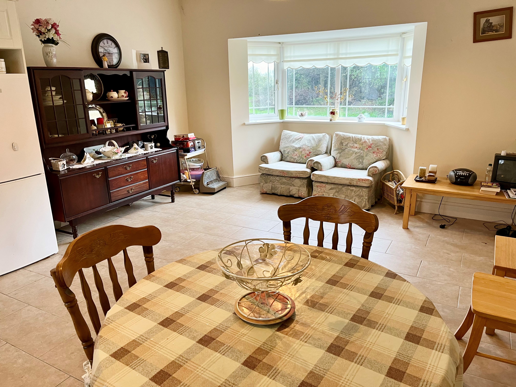
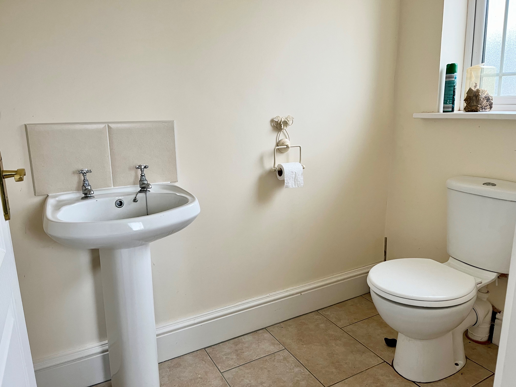
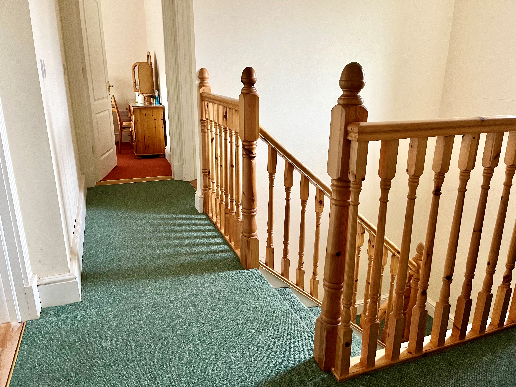
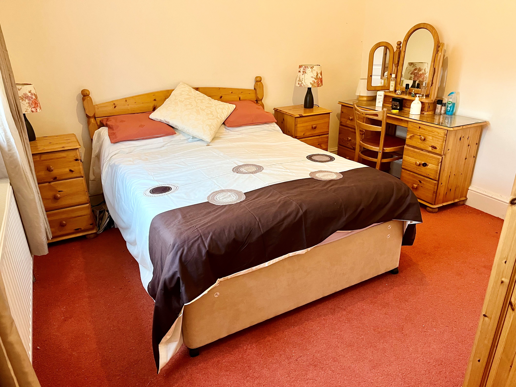
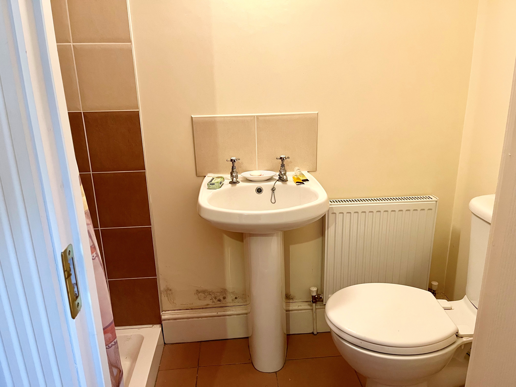
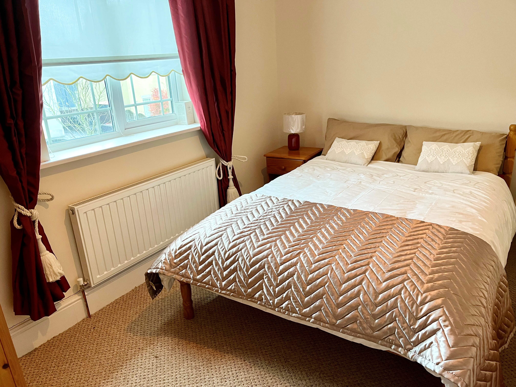
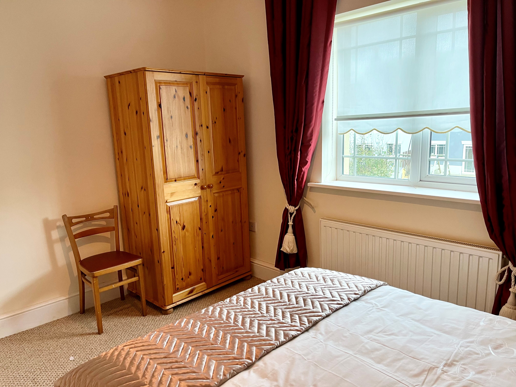
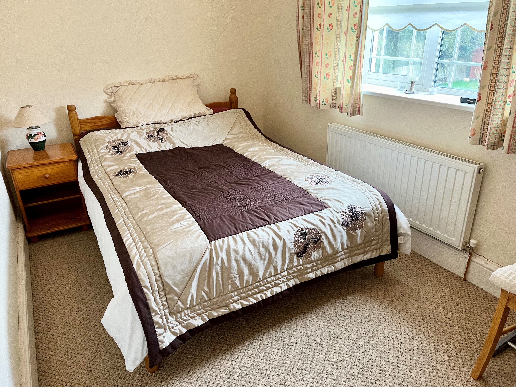
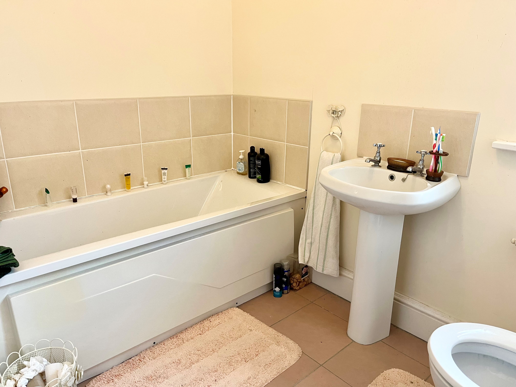
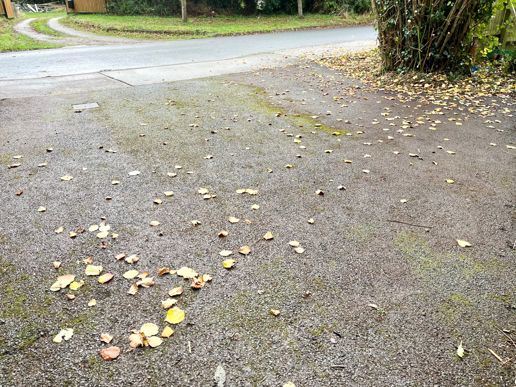
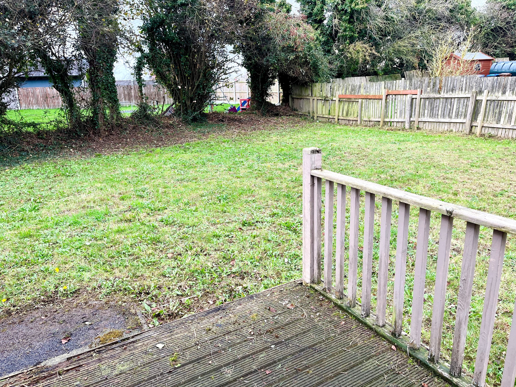
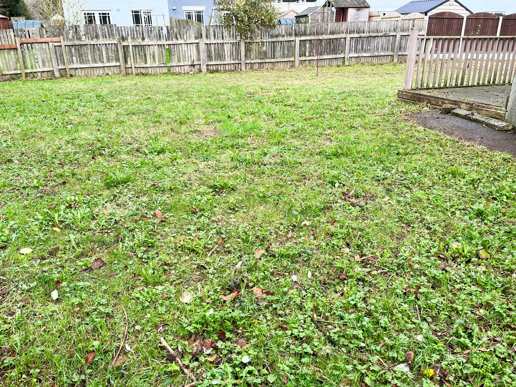



















Description
Substantial 4 bedroom detached residence extending to c.141.34 sqm (c.1520 sq.ft.) with double space parking and large rear garden. This fine residence is not overlooked to the front and is situated in a small housing development in the charming village of Killeen with local primary school, church and pub all within a short walk. The residence is also convenient to both Carlow town (c. 10.5km) and Athy (c. 12.5 km). Generous living accommodation comprises: Reception Hall, Sitting Room, Breakfast Room, Kitchen/Dining Room, Utility, Guest w.c., 4 bedrooms (Master Ensuite), Bathroom.
Features
- Master bedroom with ensuite.
- Spacious living accommodation.
- Village Setting.
- Tarmac double space parking to side.
- Large rear garden
Accommodation
- Reception Room (2.70m x 1.99m 8.86ft x 6.53ft) with tiled floor, cloak room.
- Sitting Room (5.72m x 3.73m 18.77ft x 12.24ft) with bay window, open fireplace with attractive fire surround, double doors to breakfast room.
- Breakfast Room (3.81m x 2.15m 12.50ft x 7.05ft) with wood flooring, French doors onto decking area and rear garden. Triple window aspect over rear garden.
- Kitchen/Dining/Living Area (5.72m x 4.58m 18.77ft x 15.03ft) with fitted floor and eye level units, tiling to floor and splash back
- Utility Room (2.15m x 2.15m 7.05ft x 7.05ft) with tiled floor, exit door to rear garden. Plumbed for appliances.
- Guest WC (2.15m x 1.32m 7.05ft x 4.33ft) with w.c., w.h.b., tiled floor.
- Landing (5.11m x 1.40m 16.77ft x 4.59ft) carpet fitted to stairs and landing, airing cupboard.
- Bedroom 1 (3.75m x 3.32m 12.30ft x 10.89ft) Master with carpet fitted. Ensuite.
- En-suite (2.18m x 0.98m 7.15ft x 3.22ft) with w.c., w.h.b. & shower (electric), tiling to floor and shower cubicle.
- Bedroom 2 (3.74m x 2.26m 12.27ft x 7.41ft) with carpet fitted.
- Bedroom 3 (3.69m x 2.78m 12.11ft x 9.12ft) with carpet fitted.
- Bathroom (2.42m x 1.96m 7.94ft x 6.43ft) with w.c., w.h.b. & bath, shower fitted over bath. Tiling to floor and splash backs.
- Bedroom 4 (3.08m x 2.79m 10.10ft x 9.15ft) with carpet fitted.

 059 913 2500
059 913 2500