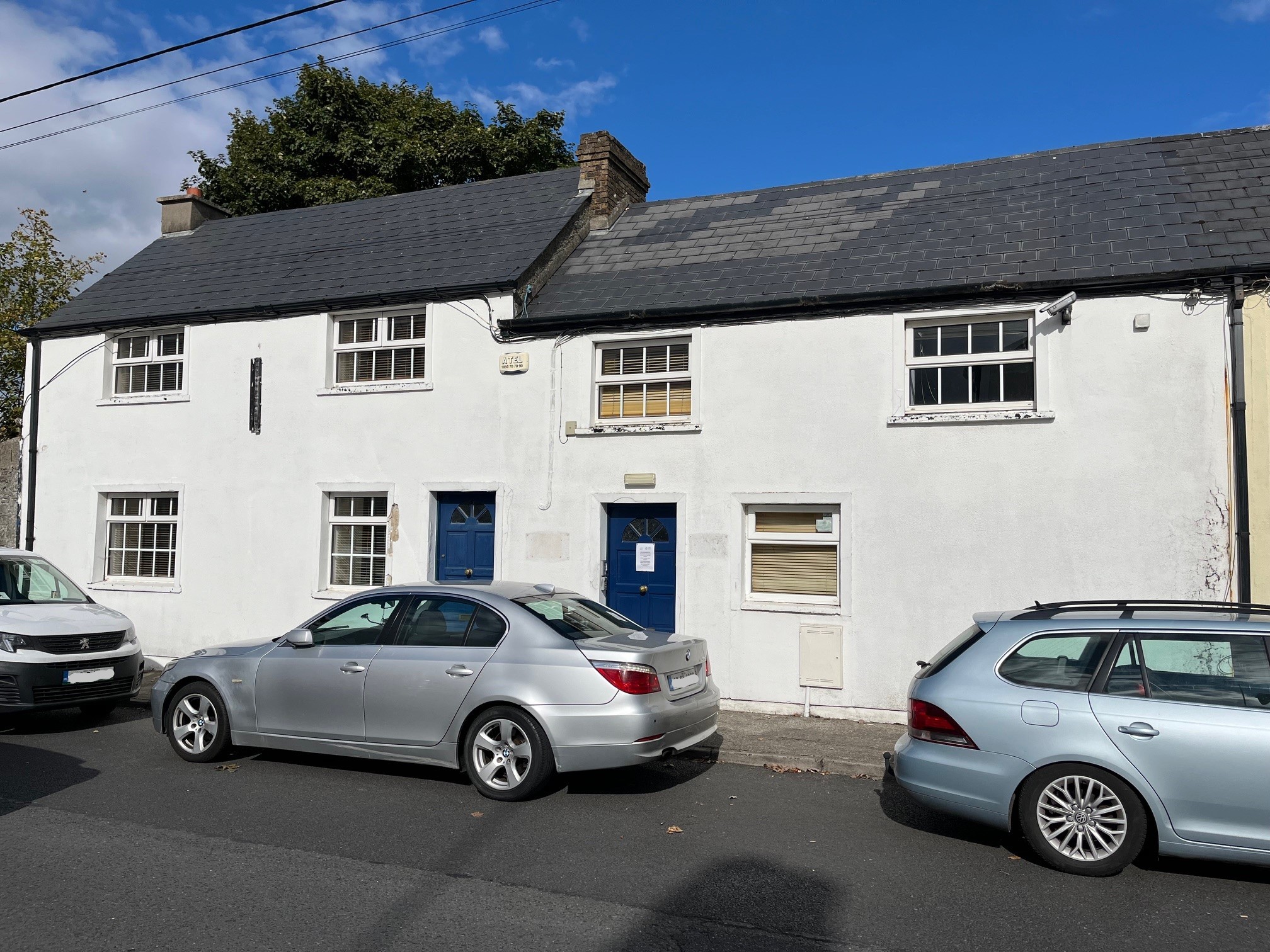
1A – 3A Granite Cottages, Granby Row, Carlow, Co. Carlow
1A – 3A Granite Cottages, Granby Row, Carlow, Co. Carlow
Price
Price on Request
Type
Commercial
Status
For Sale
Size
306 sqm.
BER

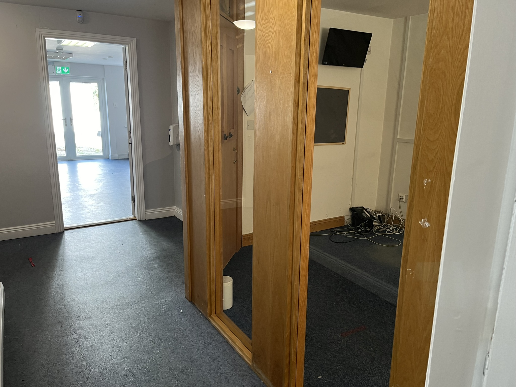
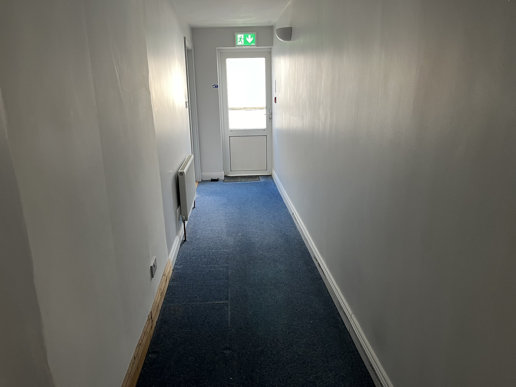
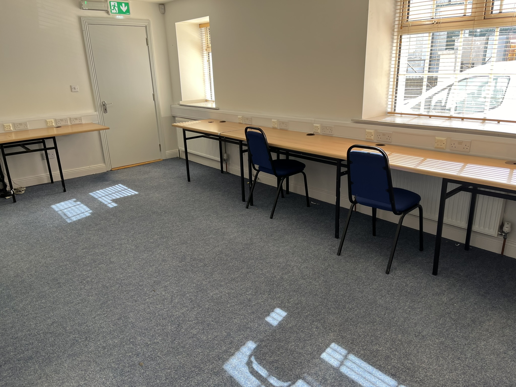
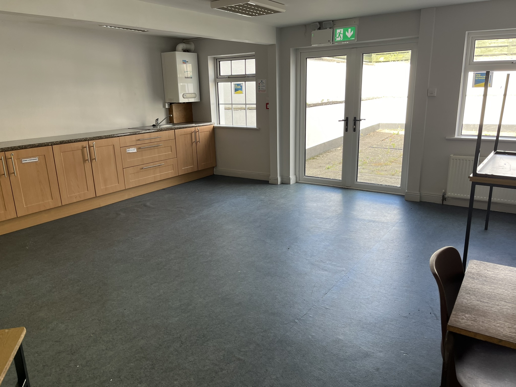
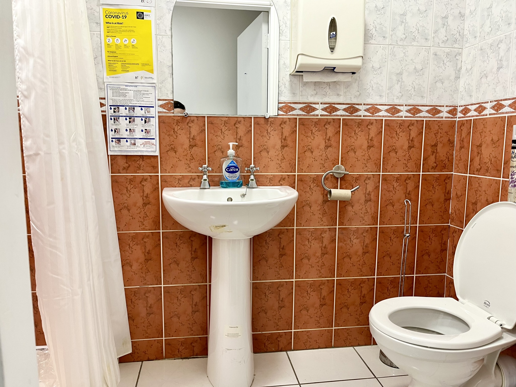
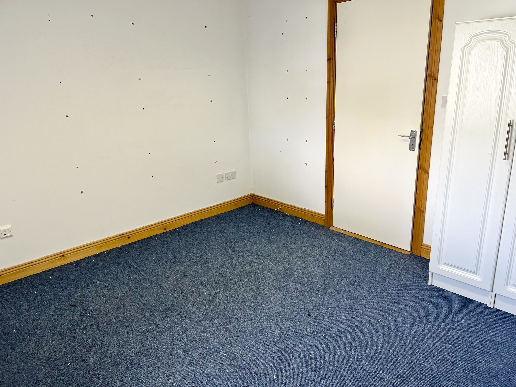
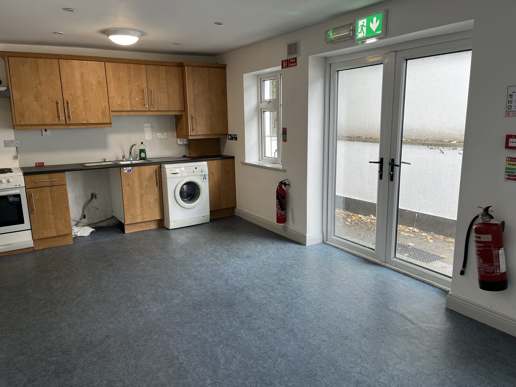
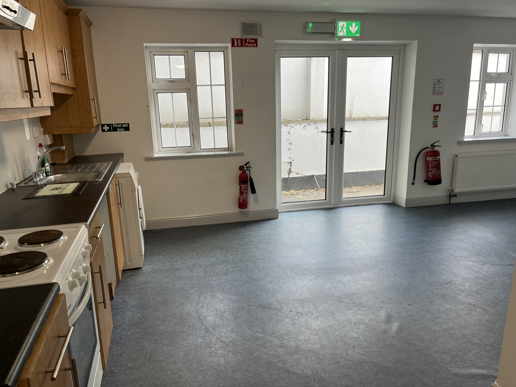
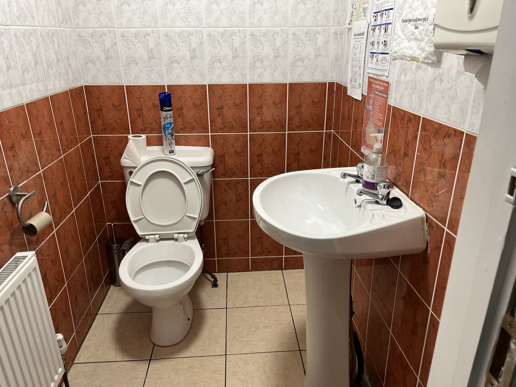
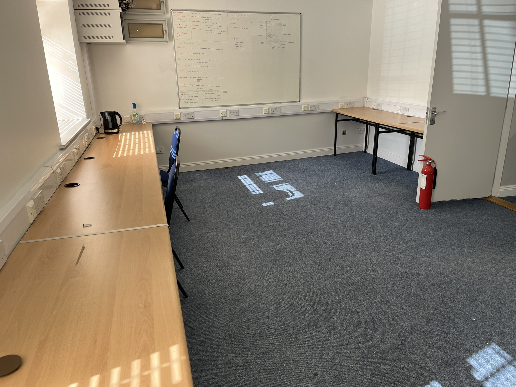
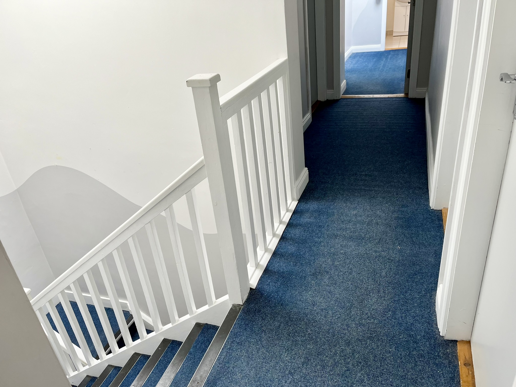
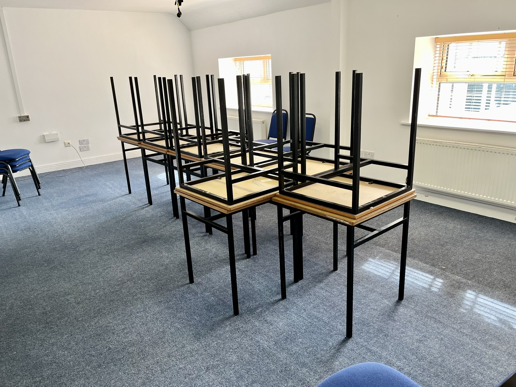
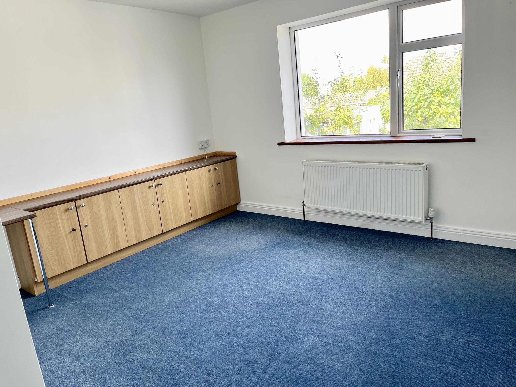
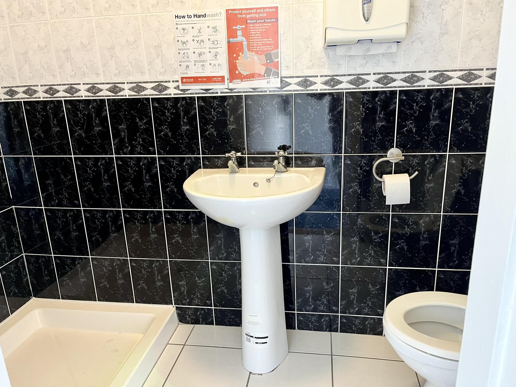
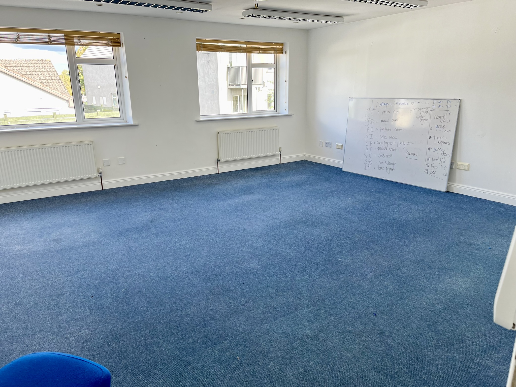
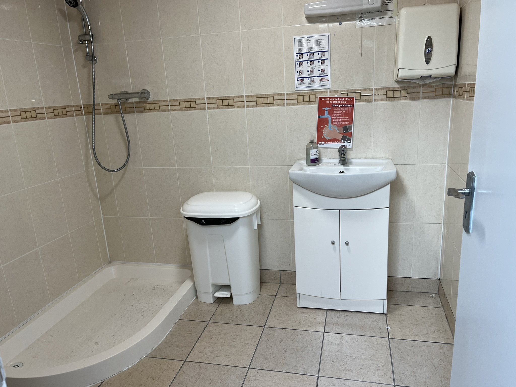
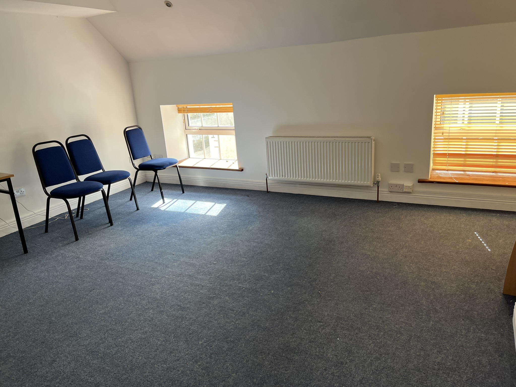
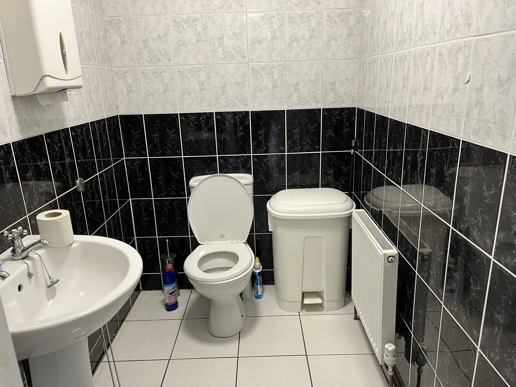



















Description
Modern offices extending to c. 306m2 (c. 3293 sq.ft.) laid out over two floors. Two access doors from street front give potential for subdivision of the current building with accommodation and layout that would suit a host of business enterprises.
The premises are situated in a prime location, a short walk to Carlow town centre with direct access from Granby Row off the Kilkenny Road (R448). The property is in excellent condition throughout with office accommodation of varying sizes suitable for use as training rooms, open plan office layouts as well as smaller primary office rooms. Accommodation comprises: Ground Floor: Entrance Hall, Reception, Store/Filing Room, Canteen, Kitchen, 2 No. x Toilets, Office 1. First Floor: 5 No. Offices and 3 No. Shower Rooms.
Features
- Extensive Office Space extending to c. 306m2 (c. 3293sq.ft).
- Fully alarmed.
- Natural gas central heating
- Yard to rear
- Yard to rear
Accommodation
- Entrance Hall (2.14m x 2.00m 7.02ft x 6.56ft) with security and fire alarm keypads, carpet fitted.
- Reception (4.66m x 3.07m 15.29ft x 10.07ft) with carpet fitted, glass paneling.
- Store/Filing Room (2.03m x 0.95m 6.66ft x 3.12ft) Off hallway, fully shelved.
- Canteen (5.52m x 5.40m 18.11ft x 17.72ft) with fitted storage presses and sink unit, carpet fitted, French doors to rear yard. Gas boiler.
- Kitchen (6.91m x 2.34m 22.67ft x 7.68ft) 'L' shaped room with fitted floor and eye level units,, French doors to rear.
Room return - c. 3.79m x 3.13m. - Toilet Facilities (1.57m x 1.27m 5.15ft x 4.17ft) with w.c., w.h.b., fully tiled.
- Office 1 (5.90m x 4.00m 19.36ft x 13.12ft) with carpet fitted, dado wall trunking.
- Toilet Facilities (1.88m x 1.35m 6.17ft x 4.43ft) with w.c., w.h.b., fully tiled.
- Office 2 (3.67m x 3.15m 12.04ft x 10.33ft) with carpet fitted.
- Office 3 (7.07m x 4.10m 23.20ft x 13.45ft) with carpet fitted.
- Office 4 (3.71m x 3.16m 12.17ft x 10.37ft) with fitted storage presses, carpet fitted.
- Ensuite (2.34m x 1.12m 7.68ft x 3.67ft) Fully tiled with w.c., w.h.b. & shower.
- Shower Room (2.54m x 2.21m 8.33ft x 7.25ft) Fully tiled with w.c,, w.h.b. & shower.
- Office 5 (5.50m x 5.39m 18.04ft x 17.68ft) with carpet fitted.
- Office 6 (5.31m x 4.52m 17.42ft x 14.83ft) with carpet fitted.
- Shower Room (2.31m x 2.04m 7.58ft x 6.69ft) Fully tiled with w.c., w.h.b. & shower.

 059 913 2500
059 913 2500