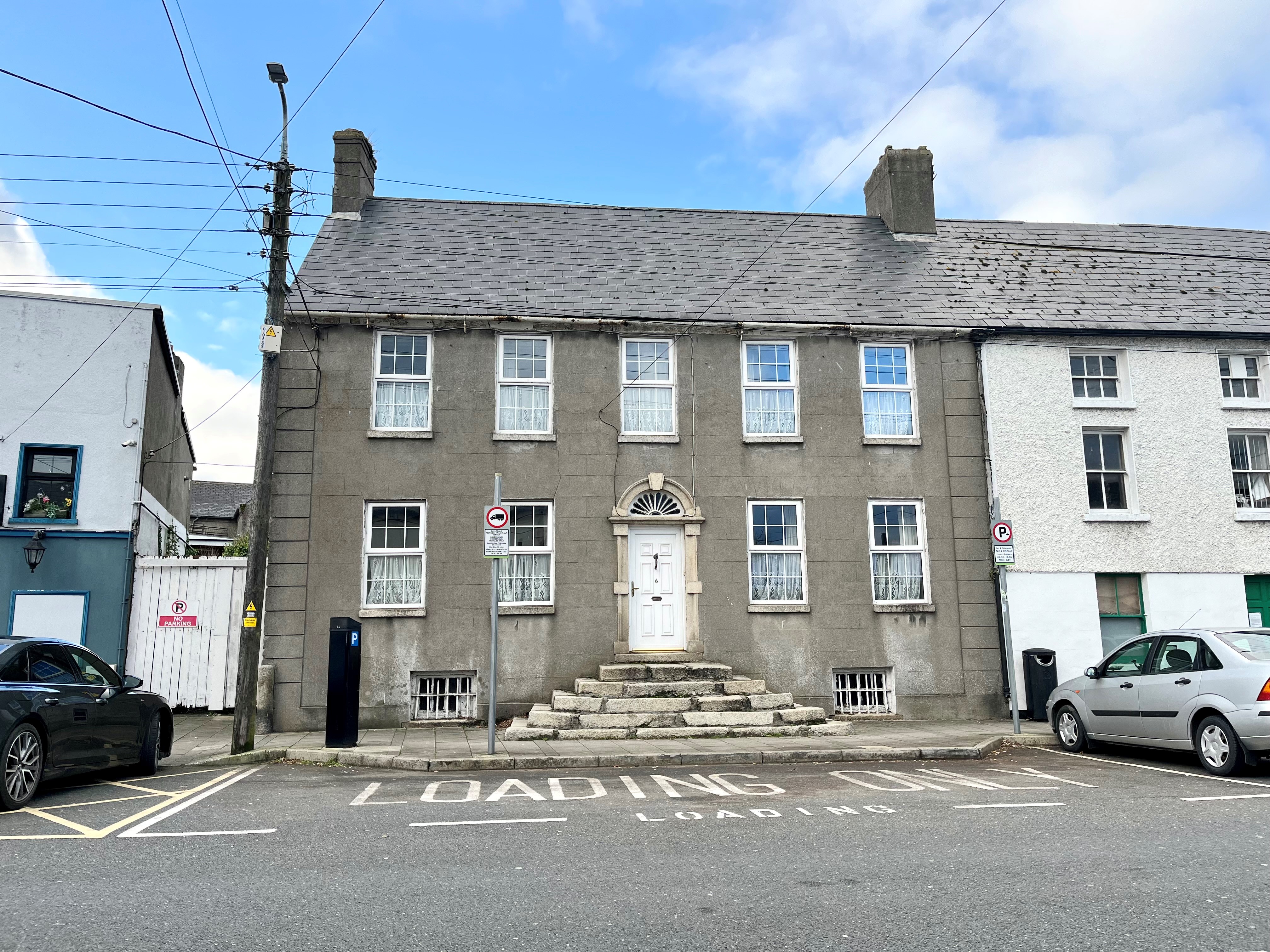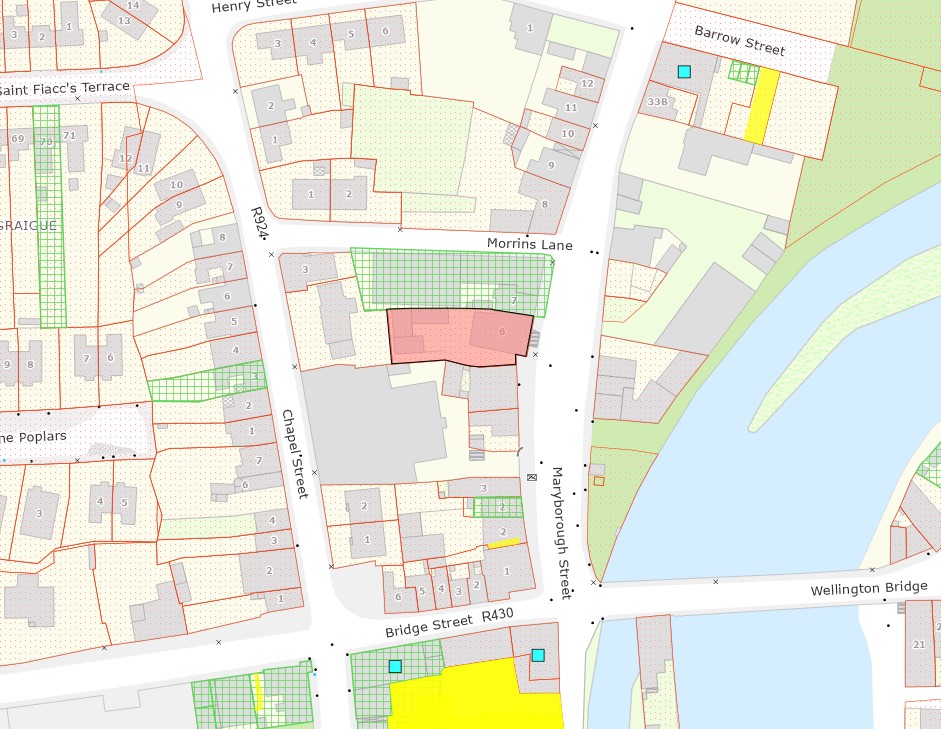
6 Maryborough Street, Graiguecullen, Carlow, Co. Carlow
6 Maryborough Street, Graiguecullen, Carlow, Co. Carlow
Type
House
Status
Sale Agreed
BEDROOMS
4
BATHROOMS
2




Description
A charming two storey over basement period residence in need of extensive renovation and restoration*. The original building dates to circa 1750-1800 and is substantial a 5 bay double front semi-detached dwelling with a handsome facade in keeping with the period, a two storey extension was added to the rear of the original building at a later date. Located on the periphery of Carlow town in a traditional streetscape which runs along the banks of the river Barrow, the residence offers a unique opportunity to acquire a fine example of a mid-Georgian house. The property is approached by original granite steps for the public footpath and benefits from a side gate access leading to a spacious rear garden area. Accommodation includes at Ground Floor: Entrance Hall, Sitting Room, Living Room, Kitchen, Dining Room, Guest w.c., Bedroom. First Floor: 3 Bedrooms and Shower Room. Basement: 3 Rooms.
Features
- Granite steps and sills.
- Attractive original features.
- *The property is in need of extensive renovation and may qualify under "The Vacant Property Refurbishment Grant" of up to 70,000 euro.
- Listed on Record of Protected Structures (Draft Carlow County County Development Plan 2022-2028 - Ref: CT61).
- Spacious garden area to rear.
- Side gate access.
Accommodation
- Reception Hall (5.90m x 1.52m 19.36ft x 4.99ft)
- Sitting Room (4.92m x 4.09m 16.14ft x 13.42ft) with fireplace. , dual aspect, coving to ceiling.
- Living Room (5.00m x 3.75m 16.40ft x 12.30ft) with fireplace.
- Dining Room (4.66m x 4.46m 15.29ft x 14.63ft) with double doors to kitchen, archway to adjoining living area (c. 4.82m x 2.86m).
- Kitchen (3.65m x 3.36m 11.98ft x 11.02ft)
- Guest WC (3.68m x 1.23m 12.07ft x 4.04ft)
- Bedroom 1 (3.95m x 3.59m 12.96ft x 11.78ft)
- Bedroom 2 (3.80m x 3.68m 12.47ft x 12.07ft)
- Bedroom 3 (5.31m x 4.82m 17.42ft x 15.81ft) with T&G flooring.
- Bedroom 4 (5.06m x 4.60m 16.60ft x 15.09ft) with T&G flooring.
- Shower Room (3.68m x 3.64m 12.07ft x 11.94ft) with w.c., w.h.b. & shower, T&G flooring.
- Basement steps down from reception hall. In three rooms.

 059 913 2500
059 913 2500