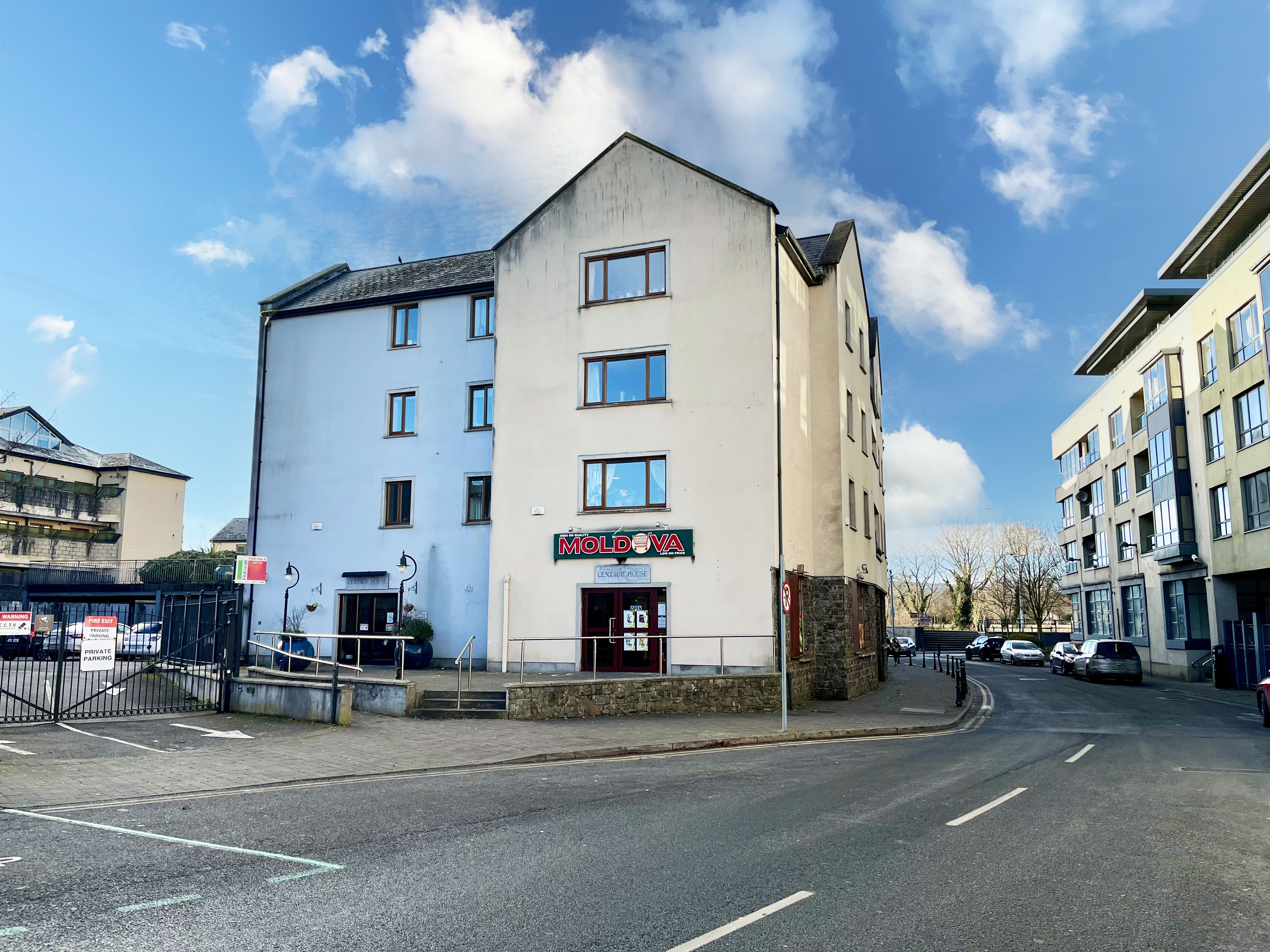
7 Centaur House, Centaur Street, Carlow Town, Co. Carlow
7 Centaur House, Centaur Street, Carlow Town, Co. Carlow
Type
Apartment
Status
Sale Agreed
BEDROOMS
3
BATHROOMS
2
Size
91 sqm.
BER

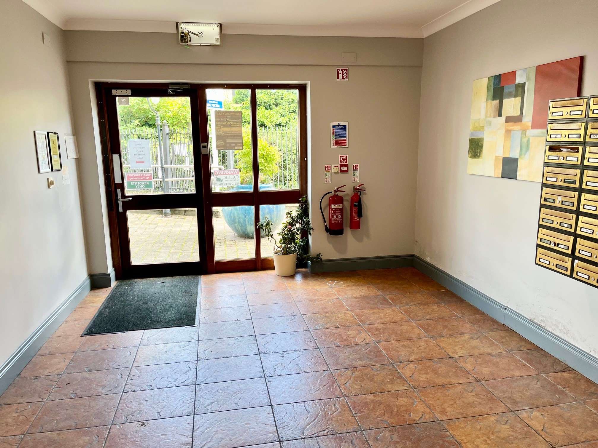
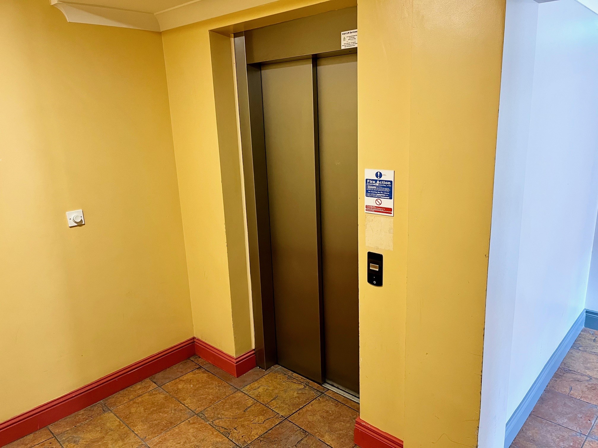
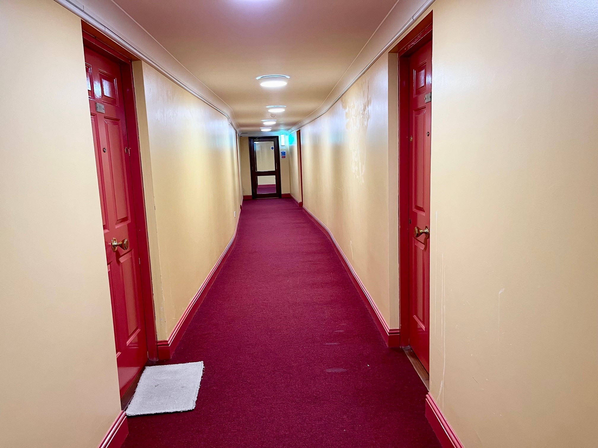
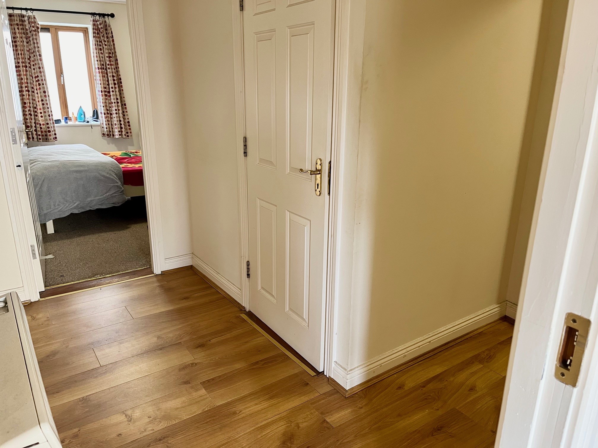
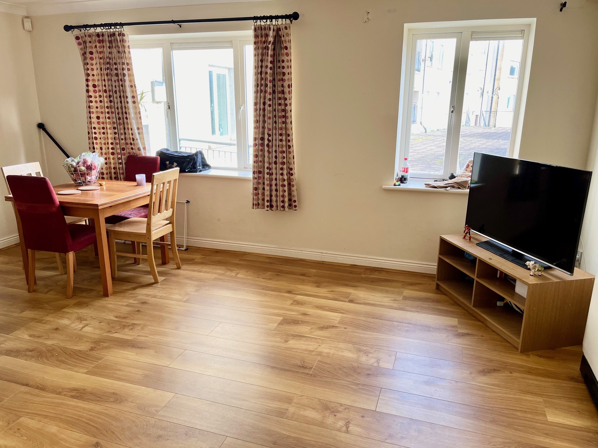
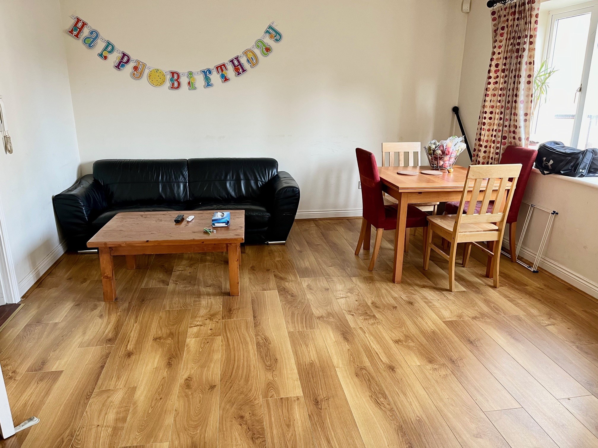
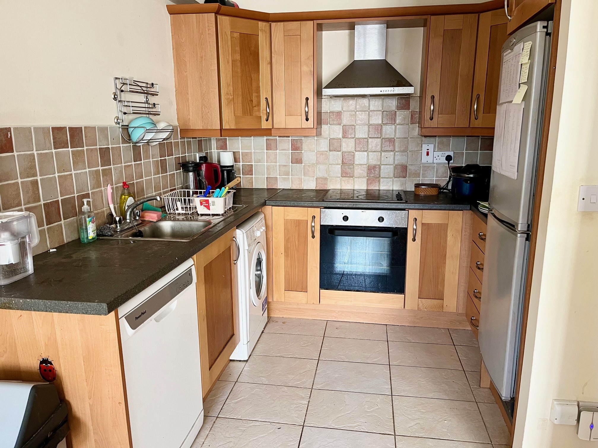
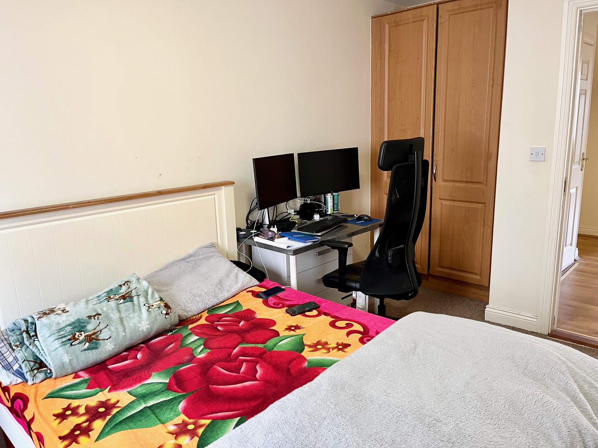
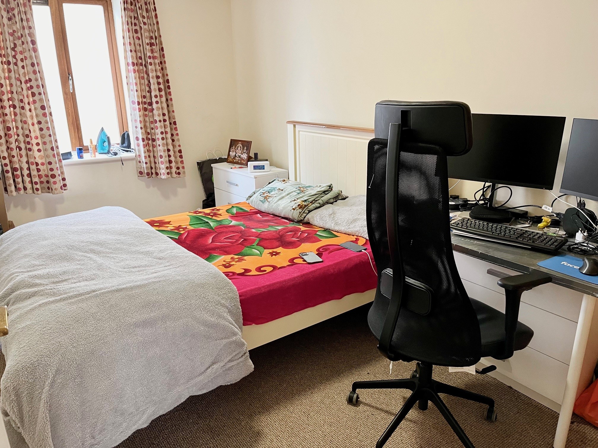
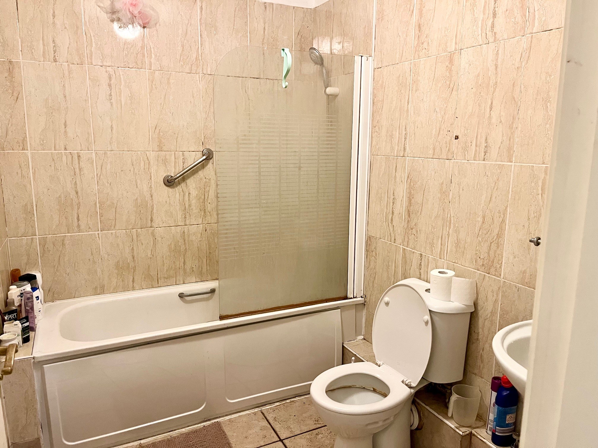
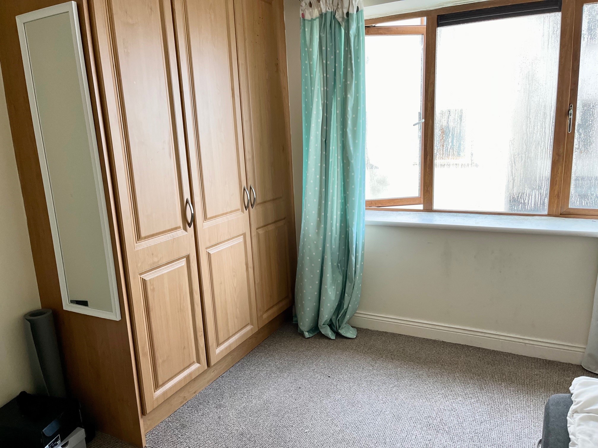
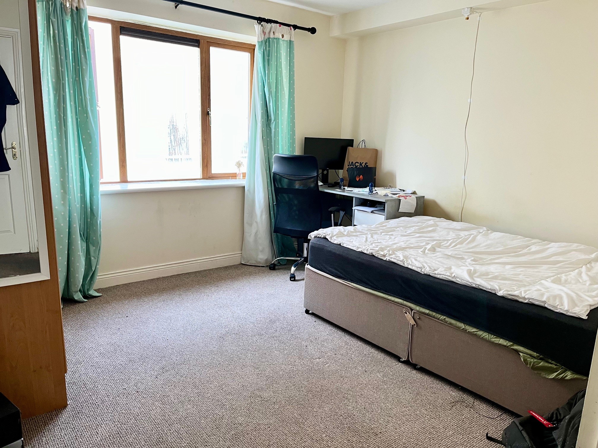
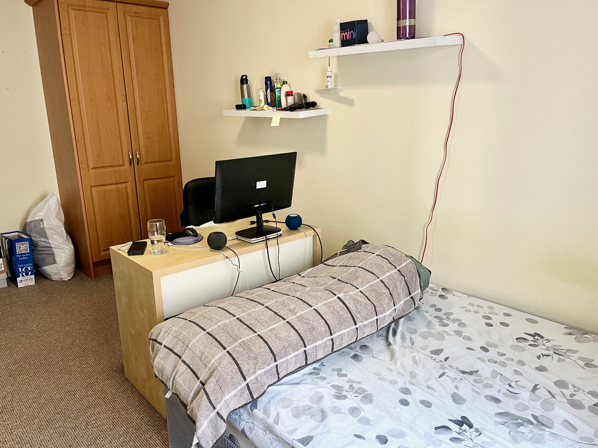
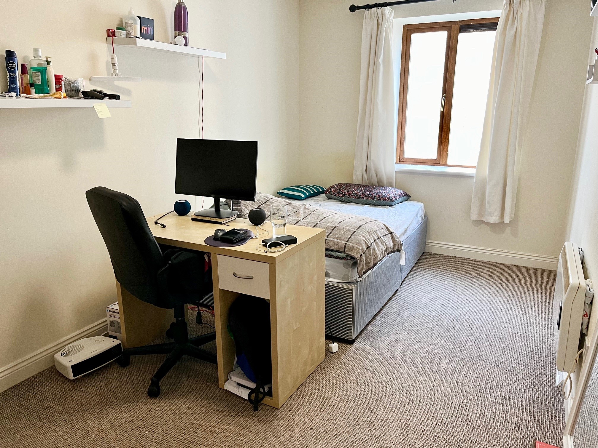















Description
Three bedroom first floor apartment located in the heart of Carlow town centre within a short stroll to all amenities including retail, train station, Carlow town park, schools, bars and restaurants. The apartment enjoys the benefit of a designated car parking space within a gated residents car park, as well as the use of a communal garden area. The property offers generous living space extending to c. 91.83m with accommodation comprising: Reception Hall, Open Plan Kitchen/Living Room, 3 Bedrooms (master suite), Bathroom.
Features
- Town centre location.
- Gated private car park (1 designated car parking space).
- Intercom to main entrance.
- Keypad access to main entrance lobby and post boxes.
- Lift and stair access to upper floors.
- Designated car parking - Communal garden area.
Accommodation
- Reception Hall (4.10m x 1.01m 13.45ft x 3.31ft) Hall return (c. 3.80m x 1.47m) with laminate wood flooring, coving to ceiling.
- Open Plan Kitchen/Family/Dining Room (5.33m x 3.99m 17.49ft x 13.09ft) Living and dining area open to kitchen area (c. 2.15m x 1.96m). Kitchen with shaker style fitted floor and eye level units, hob & oven, tiling to floor and around work counter. Laminate wood flooring to living/dining area.
- Bedroom 1 (4.96m x 3.72m 16.27ft x 12.20ft) Master with 3 door fitted wardrobe and carpet fitted. Ensuite.
- En-suite (1.77m x 1.58m 5.81ft x 5.18ft) Fully tiled with w.c., w.h.b.
- Bedroom 2 (3.86m x 2.58m 12.66ft x 8.46ft) with 2 door fitted wardrobe, carpet fitted.
- Bedroom 3 (4.80m x 2.43m 15.75ft x 7.97ft) with 2 door fitted wardrobe, carpet fitted.
- Bathroom (2.45m x 1.80m 8.04ft x 5.91ft) Fully tiled with w.c., w.h.b. & bath.

 059 913 2500
059 913 2500