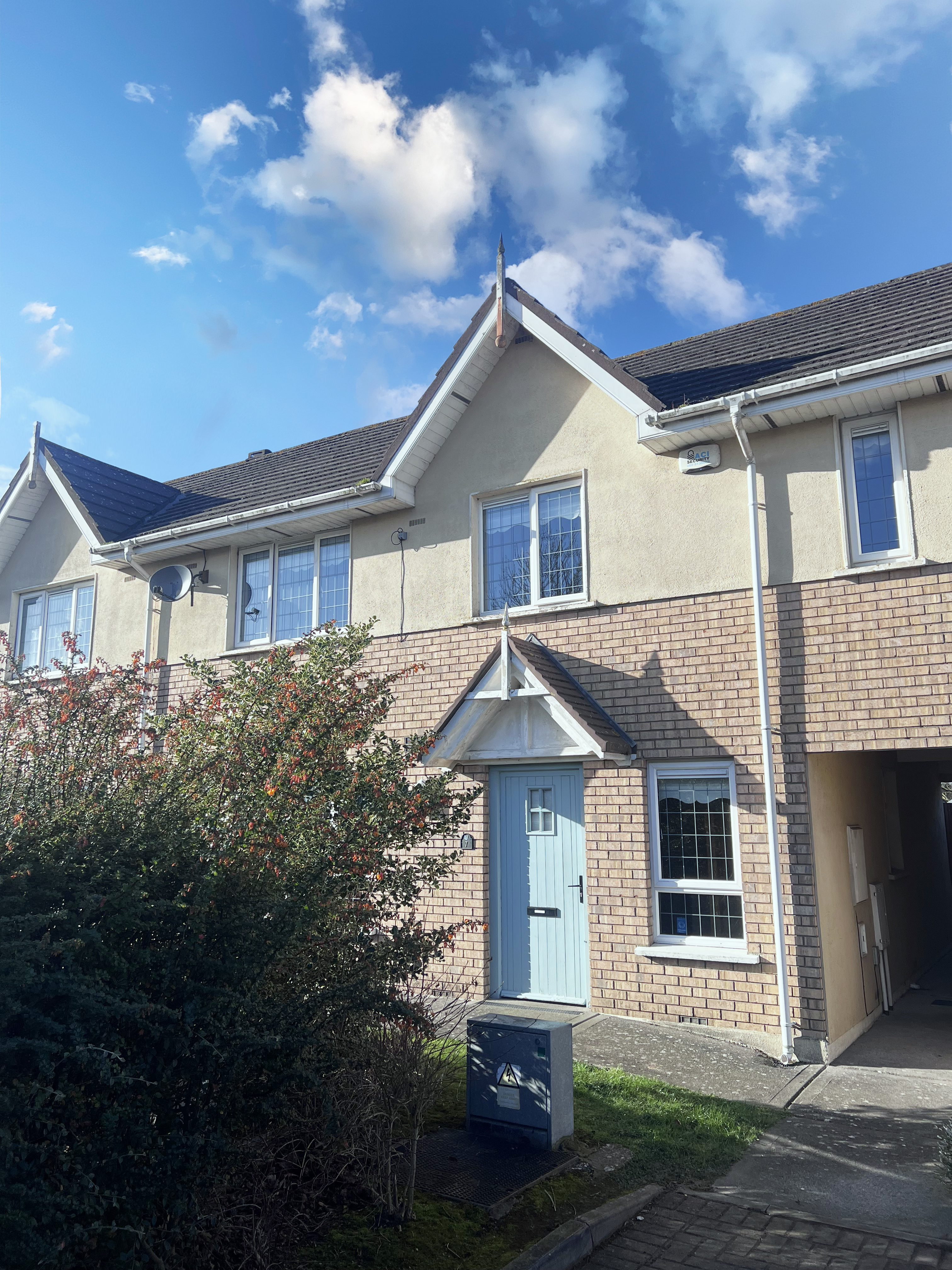
7 Heather Hill Mews, Graiguecullen, Carlow, Co. Carlow
7 Heather Hill Mews, Graiguecullen, Carlow, Co. Carlow
Type
House
Status
Sale Agreed
BEDROOMS
3
BATHROOMS
3
Size
119 sqm.
BER

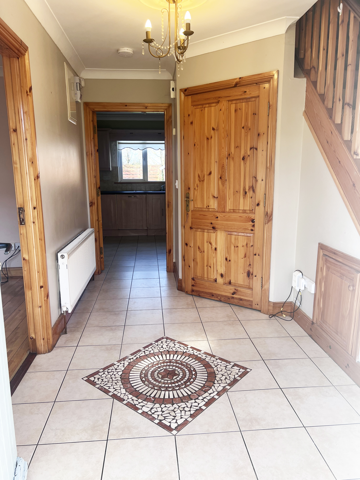
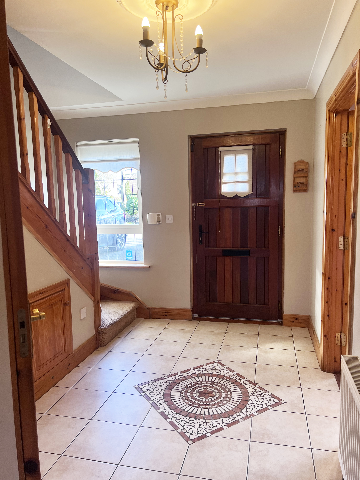
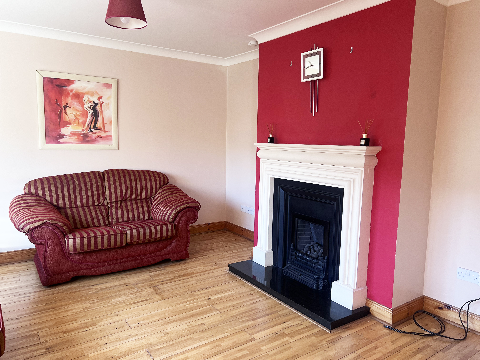
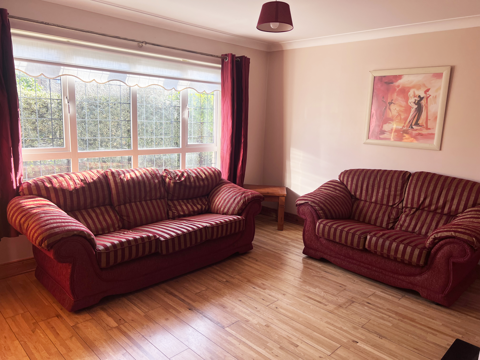
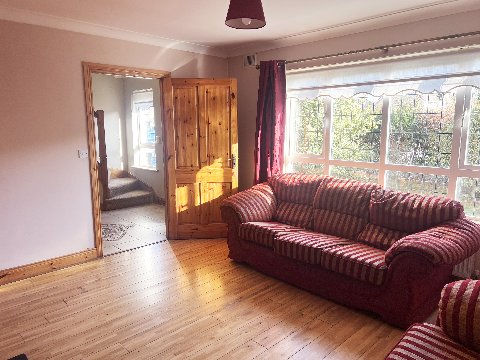
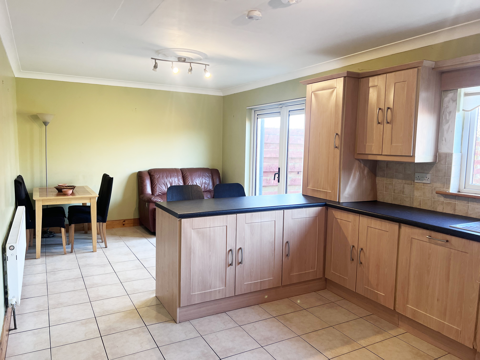
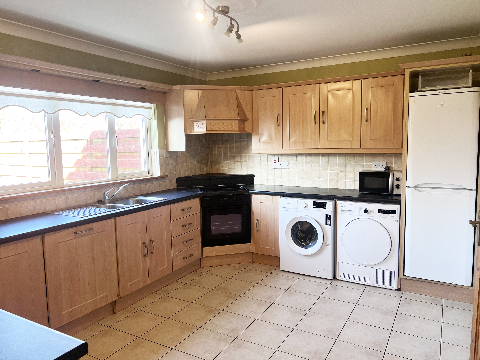
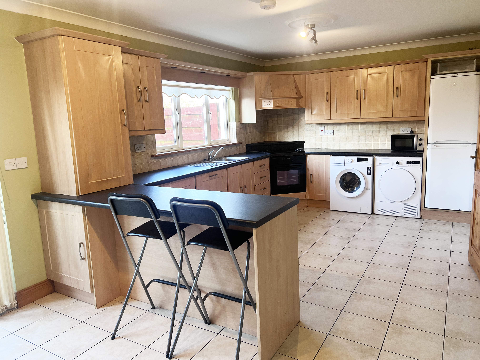

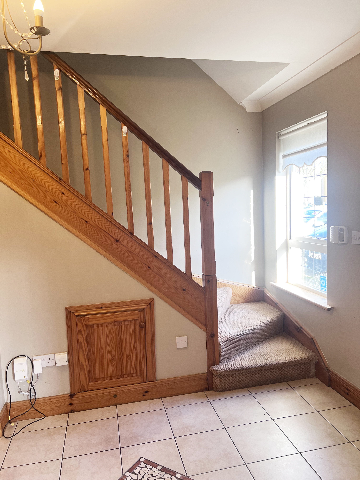

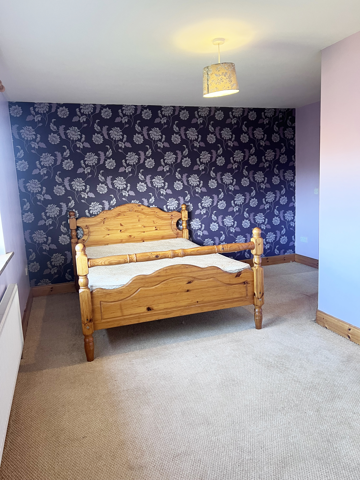
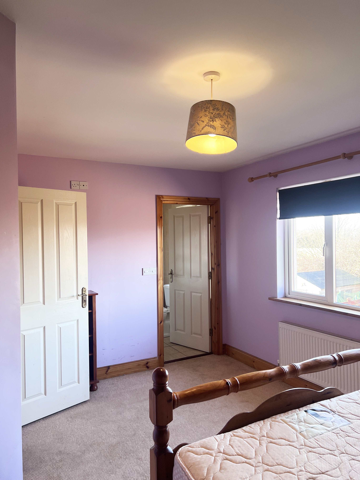
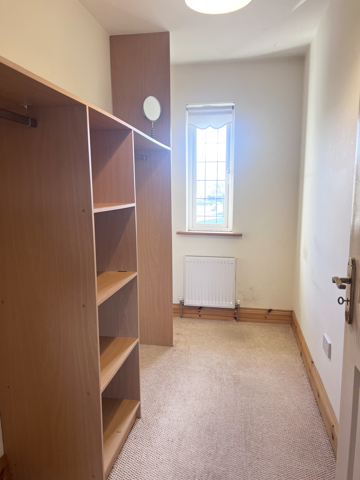
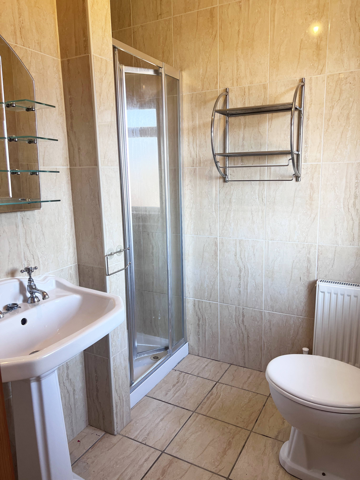
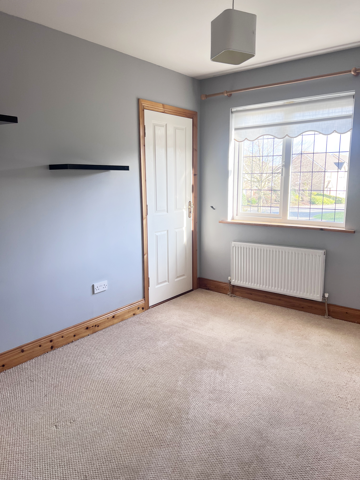
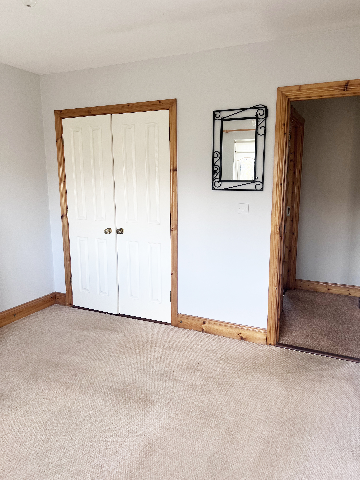
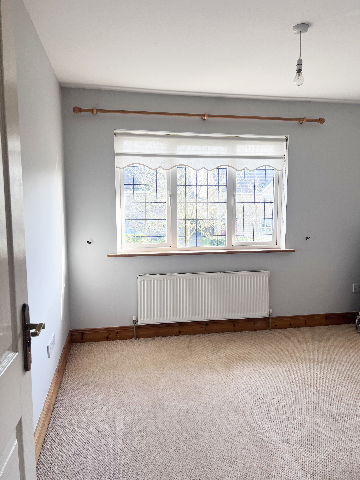
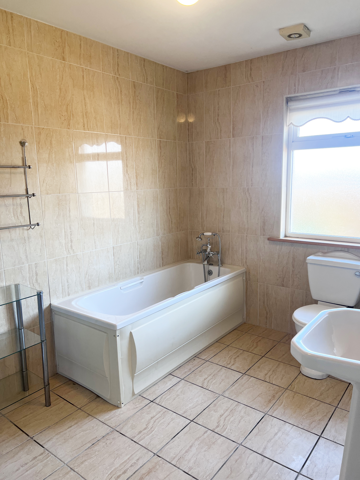
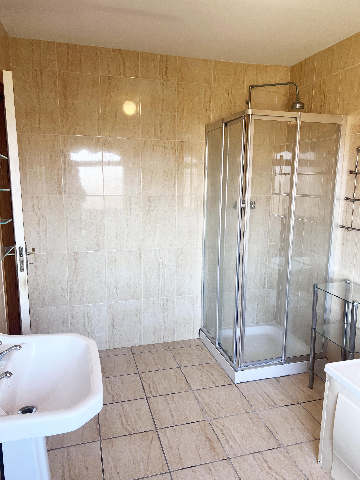
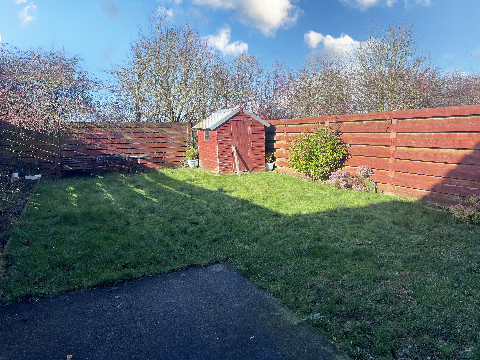
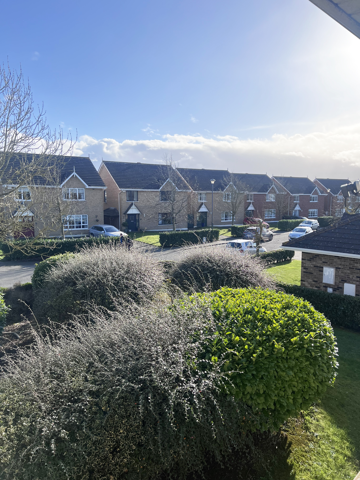























Description
Impressive 3 bedroom terrace residence, with side entrance to rear garden, located in Heatherhill, one of Carlow's most sought after residential developments. The property is not overlooked to the front or rear and offers bright and spacious living accommodation extending to c. 1281 sq.ft., ideal for a growing family. Heatherhill enjoys excellent access onto the N80 bypass with Dunnes Stores, the Talbot Hotel and Carlow town centre all within short walking distance. Viewing of this superb property is highly recommended. Comprising: Reception Hall, Sitting Room, Kitchen/Dining Room, Guest w.c., 3 Bedrooms (Master with ensuite and walk-in wardrobe), Family Bathroom.
Features
- Not overlooked to front and rear.
- Fitted wardrobes to 2 bedrooms and walk-in wardrobe to master bedroom.
- Alarm fitted.
- Bathroom and ensuite fully tiled.
- Garden to rear.
- Garden shed to rear
- Communal parking to front.
Accommodation
- Reception Hall (3.89m x 2.95m 12.76ft x 9.68ft) with tiled floor, coving and ceiling rose.
- Sitting Room (4.21m x 3.88m 13.81ft x 12.73ft) with wood flooring, attractive fireplace with gas fire fitted. Coving and ceiling rose.
- Kitchen/Dining Area (7.28m x 3.33m 23.88ft x 10.93ft) with shaker style low and eye level fitted units, breakfast counter, electric hob & oven and dishwasher. tiling to floor and around work counters, French doors to rear garden. Coving and ceiling roses.
- Guest WC (1.75m x 1.40m 5.74ft x 4.59ft) with w.c., w.h.b., tiling to floor.
- Landing (4.88m x 1.16m 16.01ft x 3.81ft) Carpet to stairs and landing, airing cupboard, Stira stairs to attic.
- Bedroom 1 (4.62m x 4.08m 15.16ft x 13.39ft) Master bedroom with walk-in wardrobe and ensuite. carpet fitted.
Walk-in wardrobe with hanging rails and shelving (c. 3.13m x 1.51m). - En-suite (2.22m x 1.77m 7.28ft x 5.81ft) Fully tiled with w.c., w.h.b. and shower.
- Bedroom 2 (3.27m x 2.65m 10.73ft x 8.69ft) with fitted closet, carpeting to floor.
- Bedroom 3 (3.37m x 3.28m 11.06ft x 10.76ft) with fitted wardrobe, carpeting to floor.
- Bathroom (3.25m x 2.23m 10.66ft x 7.32ft) Family bathroom with w.c., w.h.b., bath and separate shower. Fully tiled.

 059 913 2500
059 913 2500