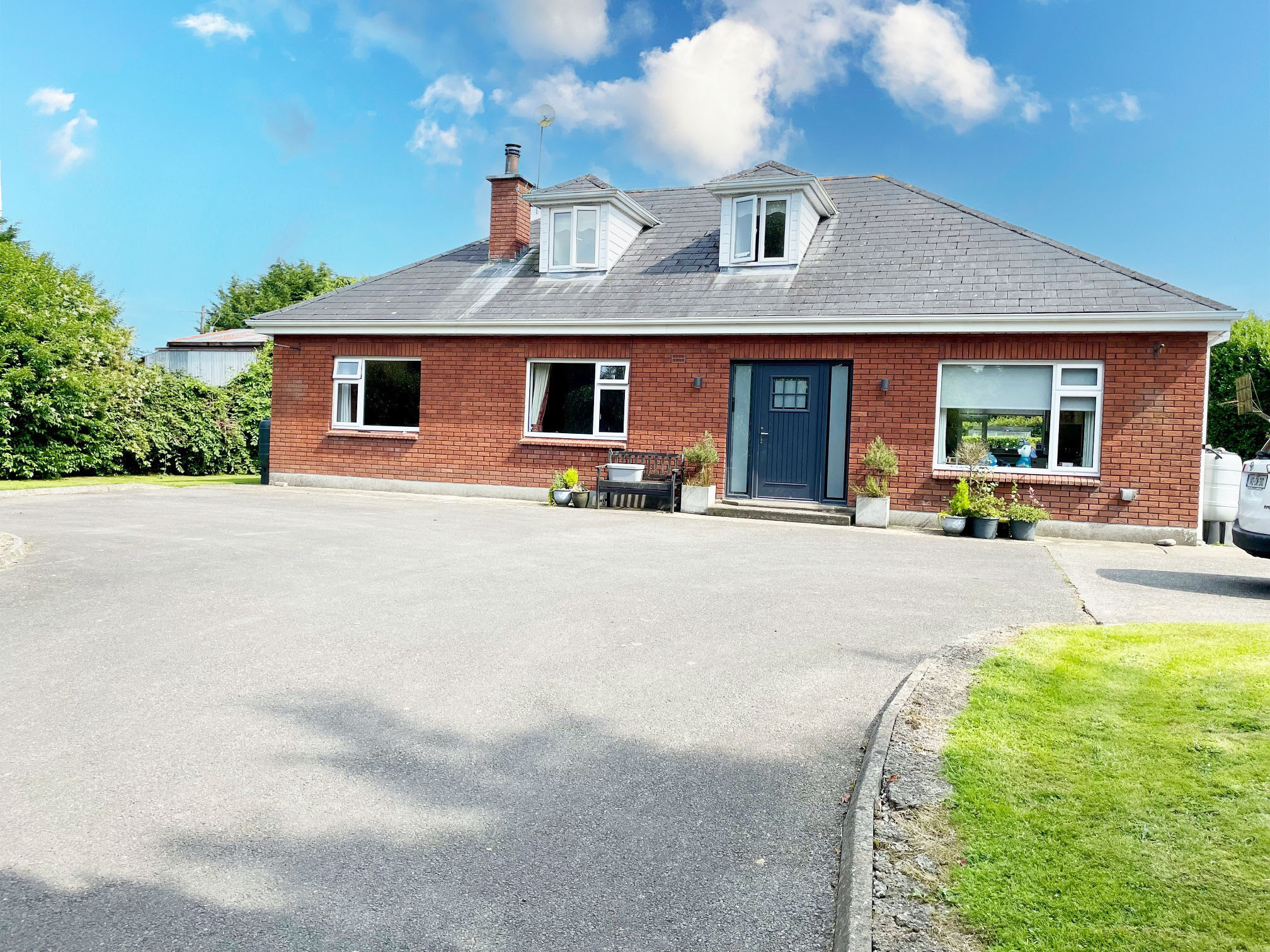
Elland Road, Ballylehane Lwr, Ballylinan, Co. Laois
Elland Road, Ballylehane Lwr, Ballylinan, Co. Laois
Type
House
Status
Sale Agreed
BEDROOMS
4
BATHROOMS
2
Size
185 sqm.
BER

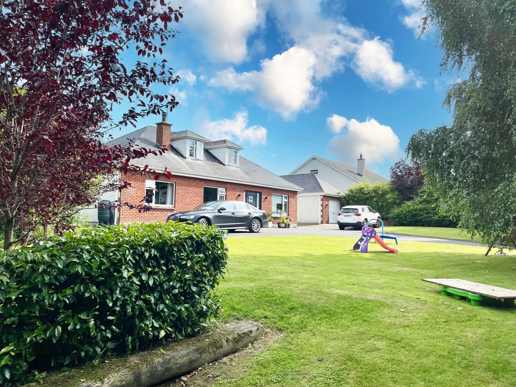
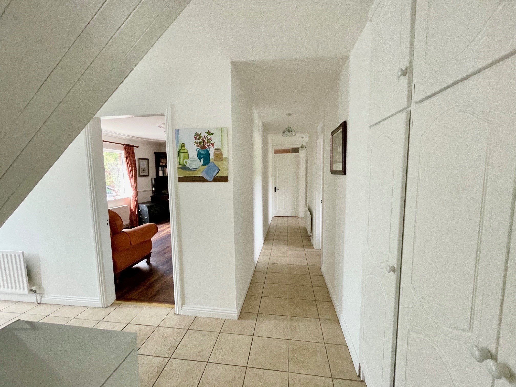
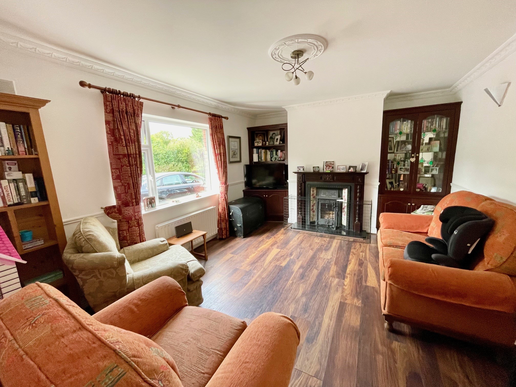
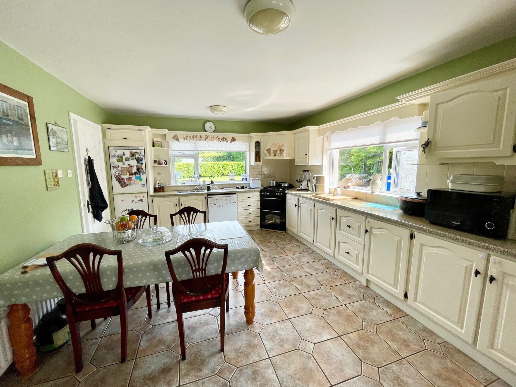
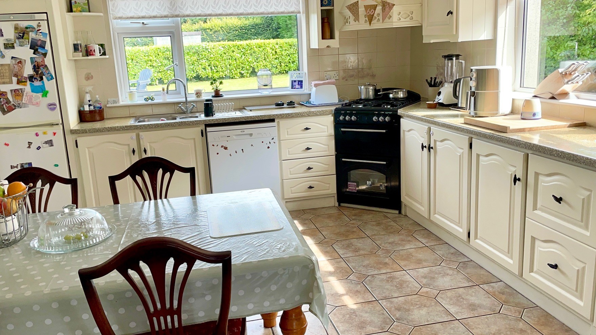
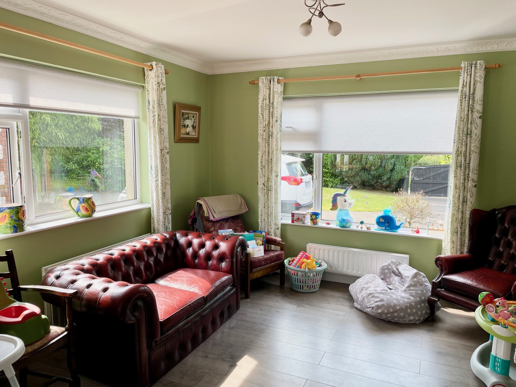
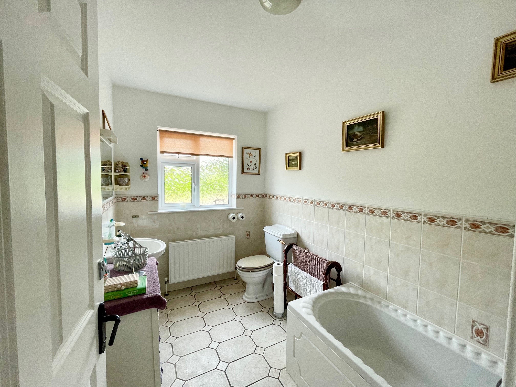
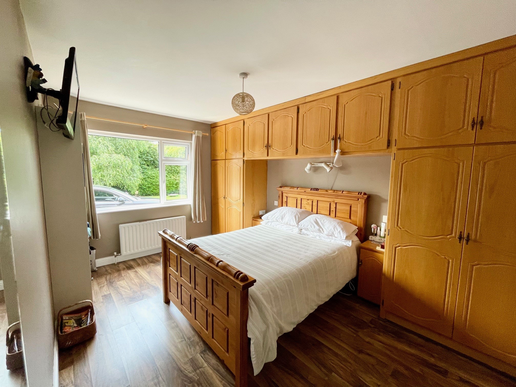
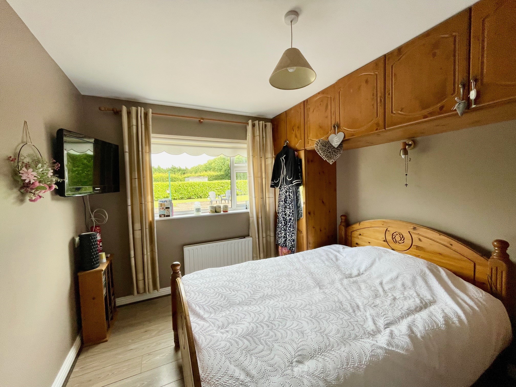
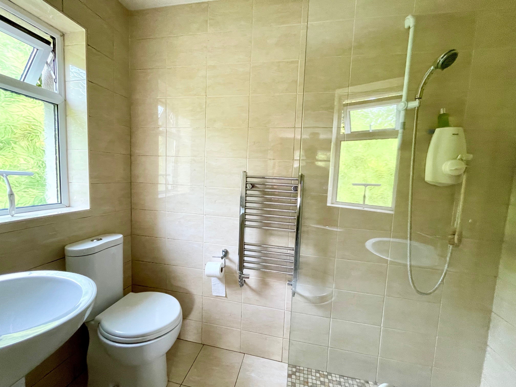
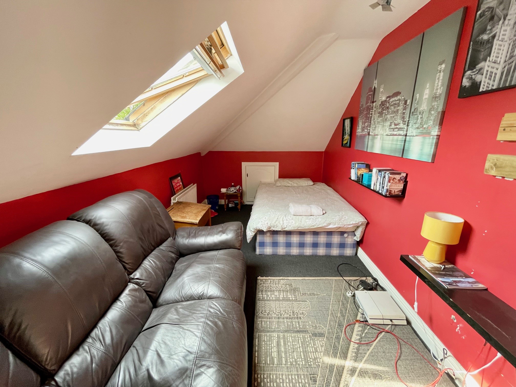
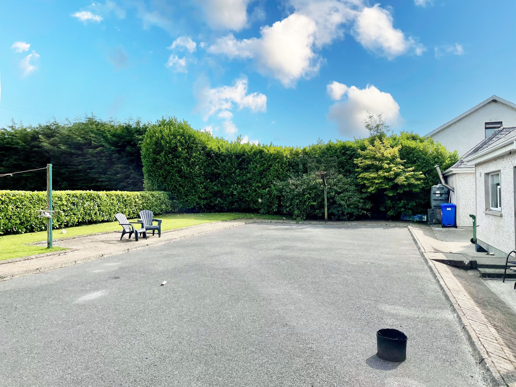
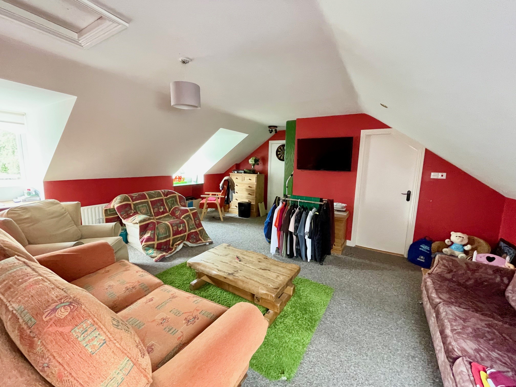
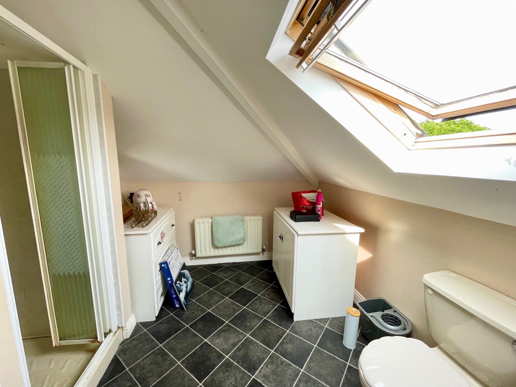
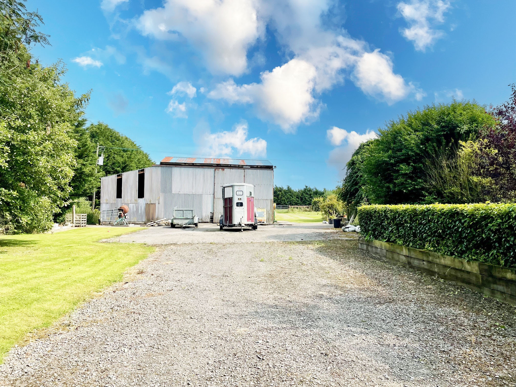
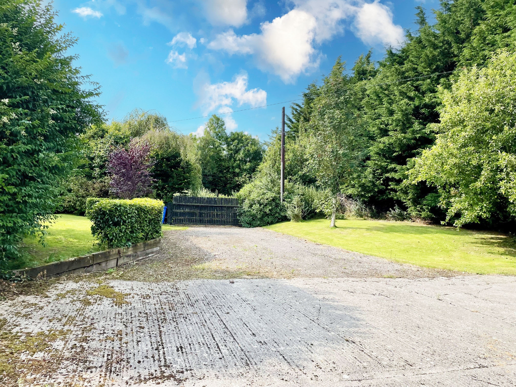
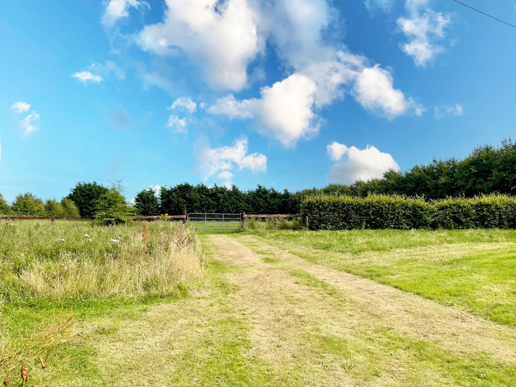
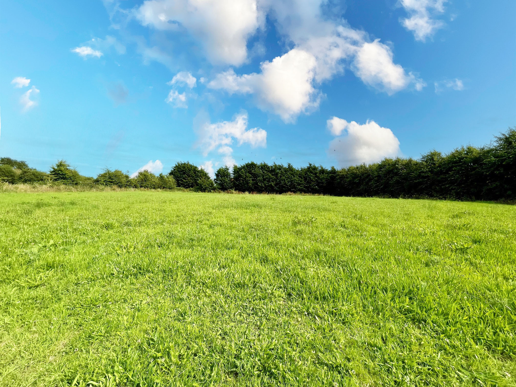



















Description
A fabulous 4 bedroom detached residence extending to c. 185.32m2 (c. 1995 sq.ft), standing on c. 1.82 acre of mature gardens, yard and paddock. The property is approached a double gate entrance from the public road with separate entrance to yard. This wonderful home is ideal for a growing family with outdoor space complimenting its welcoming interior accommodation. Well maintained gardens with an array of mature trees, detached garage and 2 span shed with lean-to complete the exterior. Located c. 6.5km from Ballylinan village, c. 13.5km from Athy and c. 16.4 km from Stradbally. Accommodation includes: Reception Hall, Sitting Room, Kitchen/Living Room, Utility, Bathroom, 4 Bedrooms (master ensuite), Storage Room and Shower Room.
Features
- Accommodation extending to c. 1995 sq.ft.
- Master bedroom with ensuite.
- Standing on c. 1.82 acre.
- Detached garage & Span shed with full length lean-to.
- Well maintained gardens with an array of mature trees
- Paddock
- Detached garage (c. 8.10m x 4.03m)
- 2 span shed with full length lean-to.
Accommodation
- Reception Hall (4.97m x 1.86m 16.31ft x 6.10ft) Hall return c. 6.00m x 1.03m. Tiling to floor.
- Sitting Room (4.40m x 3.70m 14.44ft x 12.14ft) with solid fuel stove, two fitted wall display units, laminate wood flooring.
- Kitchen/Living (4.70m x 3.86m 15.42ft x 12.66ft) Kitchen with fitted floor and wall units, tiling to floor.
- Living Room (3.86m x 3.82m 12.66ft x 12.53ft) off Kitchen with laminate wood flooring, fitted book shelf.
- Utility Room (2.76m x 1.39m 9.06ft x 4.56ft) with tiled floor, plumbed for appliances, stable style half door.
- Bedroom 1 (3.78m x 3.78m 12.40ft x 12.40ft) with laminate wood flooring, fitted wardrobe.
- Bedroom 2 (4.77m x 2.19m 15.65ft x 7.19ft) Master with laminate wood flooring, fitted wardrobe and ensuite.
- En-Suite 1 (2.36m x 1.17m 7.74ft x 3.84ft) Fully tiled with w.c., w.h.b. & shower.
- Bedroom 3 (3.39m x 2.75m 11.12ft x 9.02ft) with carpet fitted.
- Bathroom (2.73m x 1.90m 8.96ft x 6.23ft) with w.c., w.h.b. & bath, tiling to wall and half wall tiling.
- Landing (5.77m x 5.26m 18.93ft x 17.26ft)
- Bedroom 4 (5.78m x 2.42m 18.96ft x 7.94ft) with velux window.
- Store Room (2.50m x 2.05m 8.20ft x 6.73ft)
- Shower Room (3.18m x 2.87m 10.43ft x 9.42ft) with w.c., w.h.b. & shower.

 059 913 2500
059 913 2500